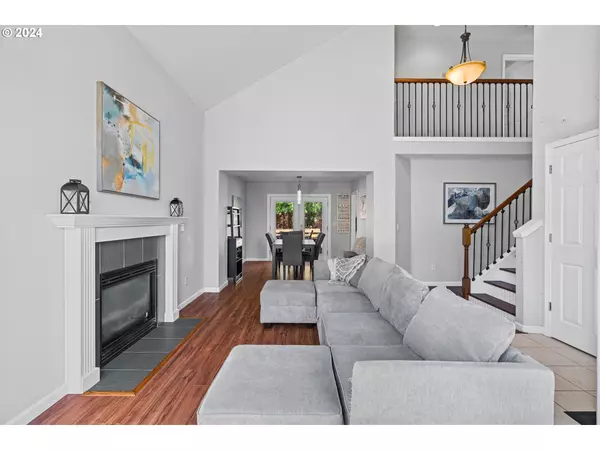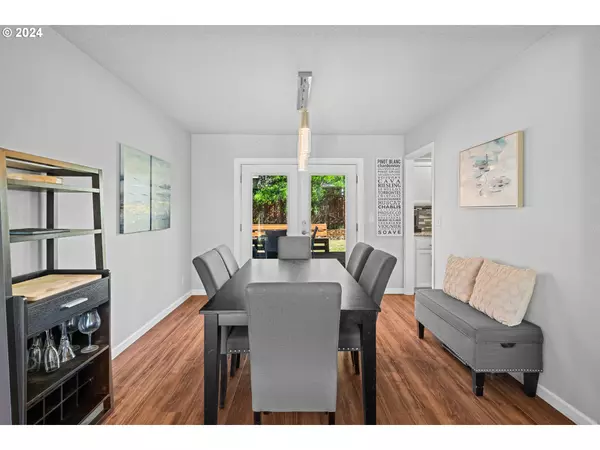Bought with Premiere Property Group, LLC
$475,000
$474,900
For more information regarding the value of a property, please contact us for a free consultation.
4 Beds
2.1 Baths
1,793 SqFt
SOLD DATE : 08/28/2024
Key Details
Sold Price $475,000
Property Type Single Family Home
Sub Type Single Family Residence
Listing Status Sold
Purchase Type For Sale
Square Footage 1,793 sqft
Price per Sqft $264
Subdivision Arbor Village
MLS Listing ID 24347495
Sold Date 08/28/24
Style Stories2
Bedrooms 4
Full Baths 2
Condo Fees $360
HOA Fees $30/ann
Year Built 1999
Annual Tax Amount $4,833
Tax Year 2023
Lot Size 4,791 Sqft
Property Description
Luxurious Arbor Village Oasis: Impeccably Updated 4-Bedroom GemDiscover elegance and modern comfort in this exquisite 4-bedroom, 2.5-bathroom residence nestled in the heart of Arbor Village. From the moment you enter, you're greeted by soaring vaulted ceilings complemented by sleek laminate flooring. A focal point of the formal living room is the cozy gas fireplace, perfect for cool evenings, while French doors from the formal dining room open gracefully to a sprawling back deck perfect for alfresco dining and entertaining. The chef-inspired kitchen has been tastefully remodeled with tile backsplash, granite countertops, stainless steel appliances, a convenient pantry, and an inviting breakfast bar. Adjacent, the sunny breakfast nook offers seamless access to the expansive deck through a sliding glass door, blending indoor and outdoor living effortlessly. Retreat to the primary ensuite where a serene window seat awaits, along with double sinks and a spacious walk-in closet.Outside, the generously sized deck features built-in benches, overlooking an open yard awaiting your personal landscaping touches. Perfectly situated in close proximity to schools, picturesque parks, and adjacent to Quail Valley Golf Course, this home offers both luxury and convenience in one of Arbor Villages most coveted locations. Sale is AS-IS, seller to do no repairs and priced accordingly.
Location
State OR
County Washington
Area _149
Rooms
Basement Crawl Space
Interior
Interior Features Ceiling Fan, Garage Door Opener, Laminate Flooring, Laundry, Vaulted Ceiling, Wallto Wall Carpet
Heating Forced Air
Cooling Central Air
Fireplaces Number 1
Fireplaces Type Gas
Appliance Dishwasher, Disposal, Free Standing Gas Range, Granite, Microwave, Stainless Steel Appliance
Exterior
Exterior Feature Deck, Fenced, Porch, Yard
Garage Attached
Garage Spaces 2.0
Roof Type Composition
Parking Type Driveway
Garage Yes
Building
Lot Description Level
Story 2
Sewer Public Sewer
Water Public Water
Level or Stories 2
Schools
Elementary Schools Banks
Middle Schools Banks
High Schools Banks
Others
Senior Community No
Acceptable Financing Cash, Conventional, FHA, VALoan
Listing Terms Cash, Conventional, FHA, VALoan
Read Less Info
Want to know what your home might be worth? Contact us for a FREE valuation!

Our team is ready to help you sell your home for the highest possible price ASAP








