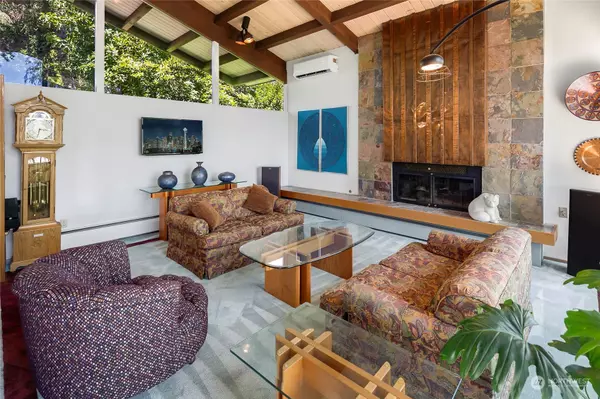Bought with Windermere RE Magnolia
$1,950,000
$1,750,000
11.4%For more information regarding the value of a property, please contact us for a free consultation.
4 Beds
2.25 Baths
2,690 SqFt
SOLD DATE : 08/29/2024
Key Details
Sold Price $1,950,000
Property Type Single Family Home
Sub Type Residential
Listing Status Sold
Purchase Type For Sale
Square Footage 2,690 sqft
Price per Sqft $724
Subdivision Hawthorne Hills
MLS Listing ID 2273487
Sold Date 08/29/24
Style 12 - 2 Story
Bedrooms 4
Full Baths 1
Half Baths 1
Year Built 1961
Annual Tax Amount $14,102
Lot Size 6,178 Sqft
Property Description
Hawthorne Hills home offering abundance of natural light await you as you step into this MCM jewel designed by Keith Kolb, Seattle Architect and Professor Emeritus at UW. First time on the market in over 50 years waits for the next steward to carry on this impressive home's legacy. Clean lines, walls of windows that allow the outdoors in. Primary on the main level with easy access to main floor living, vaulted ceilings and open kitchen concept. Lower level offers oversized room with custom wine cellar. Expansive deck provides plenty of entertaining space along with a covered area. Views of Lake Washington, Mt. Rainier, Husky Stadium and the Space needle. Mins to UW, Children's Hospital, Met Market, Burke Gilman Trail, and Light Rail.
Location
State WA
County King
Area 710 - North Seattle
Rooms
Basement Finished
Main Level Bedrooms 1
Interior
Interior Features Bath Off Primary, Ceiling Fan(s), Concrete, Dining Room, Fireplace, Hardwood, Laminate, Security System, Vaulted Ceiling(s), Wall to Wall Carpet, Wine Cellar
Flooring Concrete, Hardwood, Laminate, Carpet
Fireplaces Number 1
Fireplaces Type Wood Burning
Fireplace true
Appliance Dishwasher(s), Double Oven, Microwave(s), Refrigerator(s), Stove(s)/Range(s)
Exterior
Exterior Feature Wood
Amenities Available Deck, Fenced-Partially, Gas Available, Irrigation, Patio, Propane, Shop, Sprinkler System
Waterfront No
View Y/N Yes
View City, Lake, Mountain(s), Territorial
Roof Type Flat,Torch Down
Parking Type Attached Carport
Building
Lot Description Curbs, Paved, Sidewalk
Story Two
Sewer Sewer Connected
Water Public
Architectural Style Modern
New Construction No
Schools
Elementary Schools Sand Point Elem
Middle Schools Eckstein Mid
High Schools Roosevelt High
School District Seattle
Others
Senior Community No
Acceptable Financing Cash Out, Conventional
Listing Terms Cash Out, Conventional
Read Less Info
Want to know what your home might be worth? Contact us for a FREE valuation!

Our team is ready to help you sell your home for the highest possible price ASAP

"Three Trees" icon indicates a listing provided courtesy of NWMLS.







