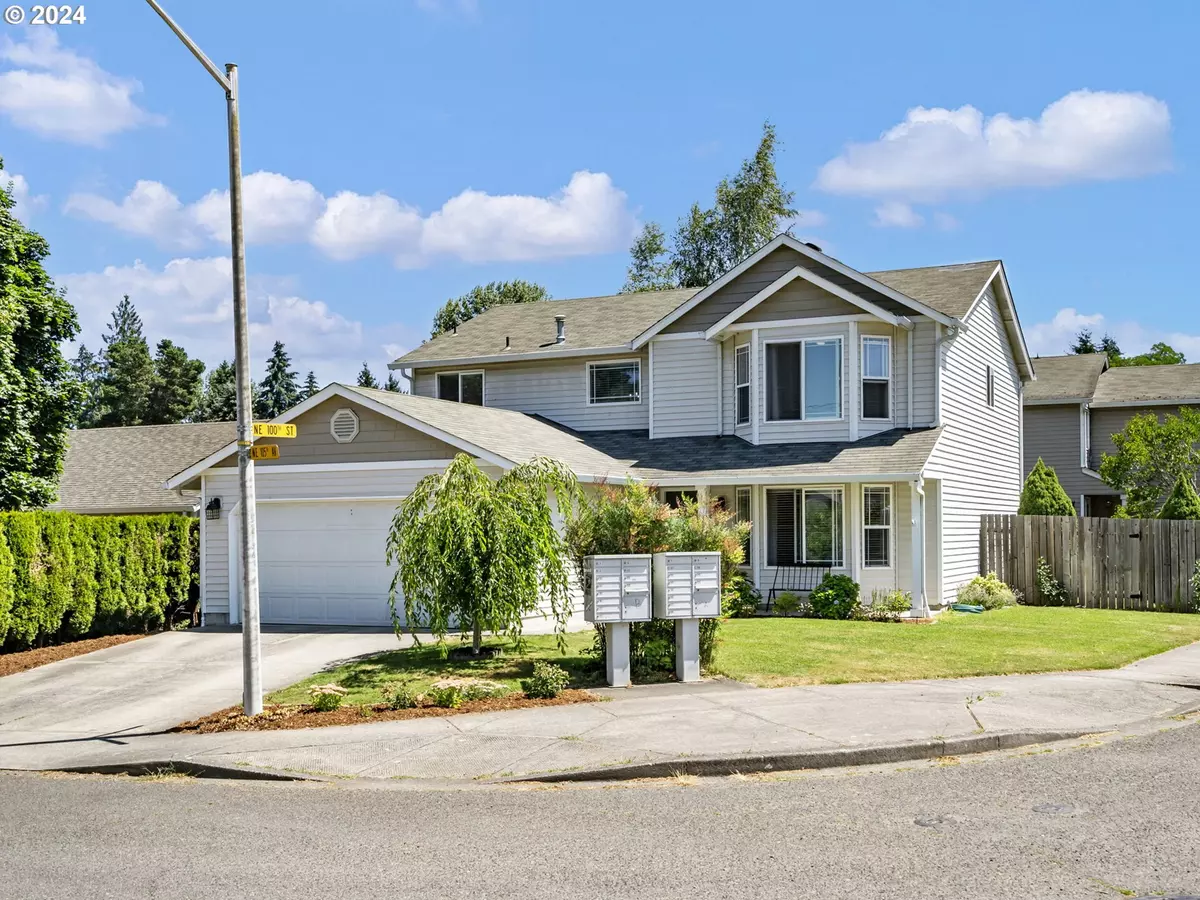Bought with 20/20 Properties
$540,000
$529,900
1.9%For more information regarding the value of a property, please contact us for a free consultation.
4 Beds
2.1 Baths
2,232 SqFt
SOLD DATE : 08/28/2024
Key Details
Sold Price $540,000
Property Type Single Family Home
Sub Type Single Family Residence
Listing Status Sold
Purchase Type For Sale
Square Footage 2,232 sqft
Price per Sqft $241
Subdivision Orchards
MLS Listing ID 24677245
Sold Date 08/28/24
Style Stories2, Traditional
Bedrooms 4
Full Baths 2
Year Built 2001
Annual Tax Amount $3,802
Tax Year 2023
Lot Size 5,227 Sqft
Property Description
Well-maintained traditional on a corner lot nestled in a sought-after Orchards neighborhood. This delightful property offers a perfect blend of modern comfort and classic charm. Features 4 beds/2.5 baths, luxury vinyl tile flooring and natural light. Formal living and dining rooms. Fully furnished kitchen boasts SS appliances incl dishwasher, range, fridge, microwave, pantry, eat bar and ample cabinetry for storage. Great family room has a cozy gas fireplace and a slider that opens to patio in the backyard. Large private suite featuring bay window, walk-in-closet, walk-in-shower, soaking tub and dual vanities. Major highlights; new gas water heater, newer LVT flooring, newer interior and exterior paint, new sliding glass door, new windows in private suite, gas furnace, vinyl siding, central AC, laundry room and plenty of storage space. Beautiful, fenced backyard has patio, sprinkler system and room for garden, and entertainment. Front yard has a sitting porch. Attached 2-car garage. Experience the best of Vancouver living, a place you’ll love to call home!
Location
State WA
County Clark
Area _62
Zoning R1-6
Rooms
Basement Crawl Space
Interior
Interior Features Ceiling Fan, Garage Door Opener, High Ceilings, Laundry, Luxury Vinyl Plank, Soaking Tub, Vaulted Ceiling, Wallto Wall Carpet
Heating Forced Air
Cooling Central Air
Fireplaces Number 1
Fireplaces Type Gas
Appliance Dishwasher, Disposal, Free Standing Range, Free Standing Refrigerator, Microwave, Pantry, Stainless Steel Appliance
Exterior
Exterior Feature Fenced, Patio, Porch, Sprinkler, Yard
Garage Attached
Garage Spaces 2.0
View Territorial
Roof Type Composition
Parking Type Driveway
Garage Yes
Building
Lot Description Corner Lot, Level
Story 2
Foundation Concrete Perimeter
Sewer Public Sewer
Water Public Water
Level or Stories 2
Schools
Elementary Schools Glenwood
Middle Schools Laurin
High Schools Prairie
Others
Senior Community No
Acceptable Financing Cash, Conventional, FHA, VALoan
Listing Terms Cash, Conventional, FHA, VALoan
Read Less Info
Want to know what your home might be worth? Contact us for a FREE valuation!

Our team is ready to help you sell your home for the highest possible price ASAP








