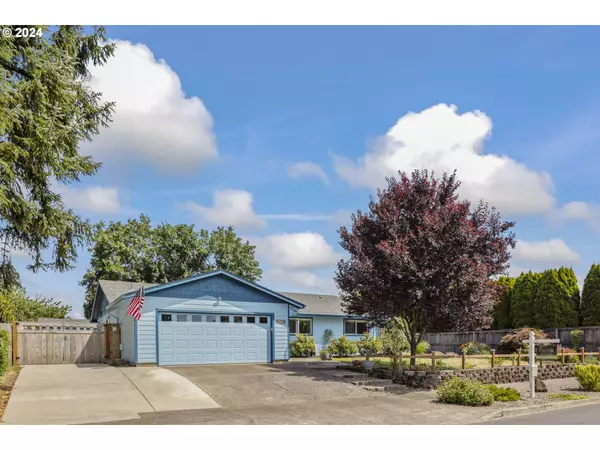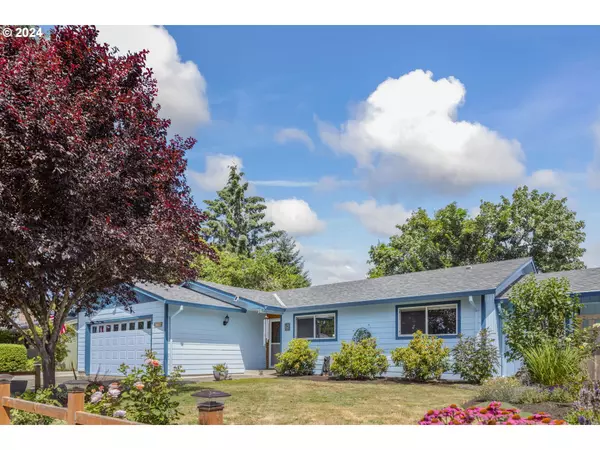Bought with Keller Williams Realty Professionals
$551,000
$560,000
1.6%For more information regarding the value of a property, please contact us for a free consultation.
3 Beds
2 Baths
1,539 SqFt
SOLD DATE : 08/28/2024
Key Details
Sold Price $551,000
Property Type Single Family Home
Sub Type Single Family Residence
Listing Status Sold
Purchase Type For Sale
Square Footage 1,539 sqft
Price per Sqft $358
Subdivision Sills Addition
MLS Listing ID 24463931
Sold Date 08/28/24
Style Stories1, Ranch
Bedrooms 3
Full Baths 2
Year Built 1976
Annual Tax Amount $4,047
Tax Year 2023
Lot Size 7,840 Sqft
Property Description
Welcome to your dream home in the heart of Forest Grove! This beautifully updated single-family ranch-style home offers 1,539 sq ft of comfortable living space, featuring 3 spacious bedrooms and 2 luxurious bathrooms. Step into a newly remodeled kitchen adorned with stunning quartz countertops, sleek stainless steel appliances, and a charming farm sink. The new kitchen cabinets provide ample storage, complemented by modern faucets and a disposal system. Enjoy the durability and beauty of Pergo waterproof and scratch-proof flooring throughout the main living areas, while new carpeting adds a cozy touch to the bedrooms. Fresh interior paint and stylish new doors and molding create a cohesive and inviting atmosphere. The bathrooms have been thoughtfully renovated to offer a spa-like experience. Each bathroom boasts new vanities with quartz countertops, elegant sinks, and modern faucets. Relax in the soaking tub or enjoy the convenience of a walk-in shower with new tile flooring. Updated fixtures, mirrors, vents, and new toilets complete these elegant spaces. This home extends its charm to the outdoors with a new 16x16 Trex deck, perfect for entertaining or enjoying quiet moments. The new concrete driveway provides room for RV parking, and the new garage door comes with remotes and a keypad for easy access. The property also includes a garden shed with power, a 12x16 studio with power, new gates, and side fencing for added privacy and security. Stay comfortable year-round with the new heat pump, and rest easy under the new 40-year roof with leaf guard on the gutters. Solar-powered nightlights, security lights, and a Ring camera ensure that your home is both energy-efficient and secure. New blinds throughout add the finishing touch to this meticulously updated home. Located in the desirable Forest Grove area, this home is close to schools, parks, shopping centers, and public transportation, making it an ideal choice for convenience and community.
Location
State OR
County Washington
Area _152
Rooms
Basement Crawl Space
Interior
Interior Features Ceiling Fan, Garage Door Opener, Quartz, Soaking Tub, Tile Floor, Vinyl Floor, Wallto Wall Carpet, Washer Dryer
Heating Heat Pump
Cooling Central Air
Fireplaces Number 1
Fireplaces Type Wood Burning
Appliance Dishwasher, Disposal, Free Standing Range, Free Standing Refrigerator, Island, Microwave, Plumbed For Ice Maker, Quartz, Range Hood, Stainless Steel Appliance
Exterior
Exterior Feature Deck, Fenced, Garden, Outbuilding, R V Parking, Tool Shed, Workshop, Yard
Garage Attached
Garage Spaces 2.0
View Park Greenbelt
Roof Type Composition
Parking Type Driveway, R V Access Parking
Garage Yes
Building
Lot Description Level
Story 1
Foundation Concrete Perimeter
Sewer Public Sewer
Water Public Water
Level or Stories 1
Schools
Elementary Schools Joseph Gale
Middle Schools Tom Mccall
High Schools Forest Grove
Others
Senior Community No
Acceptable Financing Cash, Conventional, FHA, USDALoan, VALoan
Listing Terms Cash, Conventional, FHA, USDALoan, VALoan
Read Less Info
Want to know what your home might be worth? Contact us for a FREE valuation!

Our team is ready to help you sell your home for the highest possible price ASAP








