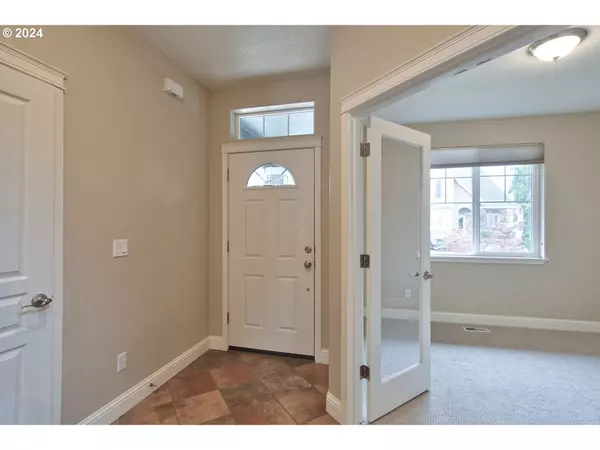Bought with Keller Williams PDX Central
$559,000
$559,000
For more information regarding the value of a property, please contact us for a free consultation.
4 Beds
2.1 Baths
2,081 SqFt
SOLD DATE : 08/26/2024
Key Details
Sold Price $559,000
Property Type Single Family Home
Sub Type Single Family Residence
Listing Status Sold
Purchase Type For Sale
Square Footage 2,081 sqft
Price per Sqft $268
Subdivision Hobbs Farm Estates
MLS Listing ID 24039624
Sold Date 08/26/24
Style Stories2, Traditional
Bedrooms 4
Full Baths 2
Condo Fees $75
HOA Fees $75/mo
Year Built 2008
Annual Tax Amount $4,480
Tax Year 2023
Lot Size 5,227 Sqft
Property Description
$10,000 buyer credit at closing for this beautifully maintained home w/fresh exterior paint, manicured front lawn, updated kitchen w/tile floors, counters and new gas stove! All appliances included. Main level den (w/closet) has glass French doors & is a great space for a variety of uses. Archways transform you into the living room and dining area which touts high coffered ceilings. Glass block inserts at kitchen counter height offer more light plus delight in the walk-in pantry. From the large upper landing, find 4 more bedrooms, 2 full baths and laundry (washer/dryer included). Primary bedroom suite is vaulted w/remote ceiling fan & French doors. Ensuite is a soaking tub, dbl vanities, separate shower & walk-in closet. Upper hall bath has a skylight for extra light and all bedrooms are sizeable spaces. The backyard has garden beds and a greenhouse for garden enthusiasts. Fully fenced w/storage shed round out the livability of this home plus it's a great location for convenience shopping, grocery and travel.
Location
State OR
County Washington
Area _152
Zoning R-7
Rooms
Basement Crawl Space
Interior
Interior Features Ceiling Fan, Garage Door Opener, High Ceilings, High Speed Internet, Laundry, Soaking Tub, Tile Floor, Vaulted Ceiling, Vinyl Floor, Wallto Wall Carpet, Washer Dryer
Heating Forced Air
Cooling Central Air
Fireplaces Number 1
Fireplaces Type Gas
Appliance Dishwasher, Disposal, Free Standing Gas Range, Free Standing Refrigerator, Gas Appliances, Island, Microwave, Pantry, Plumbed For Ice Maker, Stainless Steel Appliance, Tile
Exterior
Exterior Feature Fenced, Greenhouse, Porch, Raised Beds, Sprinkler, Yard
Garage Attached
Garage Spaces 2.0
Roof Type Composition
Parking Type Driveway
Garage Yes
Building
Lot Description Level
Story 2
Foundation Concrete Perimeter
Sewer Public Sewer
Water Public Water
Level or Stories 2
Schools
Elementary Schools Free Orchards
Middle Schools Evergreen
High Schools Glencoe
Others
Senior Community No
Acceptable Financing Cash, Conventional, FHA, StateGILoan, USDALoan, VALoan
Listing Terms Cash, Conventional, FHA, StateGILoan, USDALoan, VALoan
Read Less Info
Want to know what your home might be worth? Contact us for a FREE valuation!

Our team is ready to help you sell your home for the highest possible price ASAP








