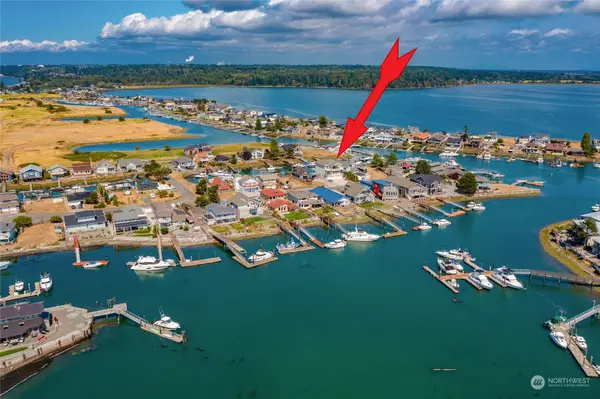Bought with Windermere Real Estate Whatcom
$858,000
$867,500
1.1%For more information regarding the value of a property, please contact us for a free consultation.
4 Beds
3.5 Baths
3,300 SqFt
SOLD DATE : 08/30/2024
Key Details
Sold Price $858,000
Property Type Single Family Home
Sub Type Residential
Listing Status Sold
Purchase Type For Sale
Square Footage 3,300 sqft
Price per Sqft $260
Subdivision Sandy Point
MLS Listing ID 2041942
Sold Date 08/30/24
Style 13 - Tri-Level
Bedrooms 4
Full Baths 1
Half Baths 2
HOA Fees $8/ann
Year Built 2017
Annual Tax Amount $6,712
Lot Size 7,405 Sqft
Lot Dimensions 50'x150'x50'x150'
Property Description
Water and North Cascade Mountain View, Main floor living area bathed in sunlight, Built in 2017, 4 bedroom, 3.75 baths, plus private office, 3300 sq. ft. 3-level home with elevator, granite counters, engineered hardwood floors, elegant finishes, lots of closets, main floor living room, 2nd level family room, Central air conditioning, three decks give home lots of outdoor living space to enjoy the view and sunny days. Two seperate entrances. Unbelievable heated 6-8 car garage for all the toys(1700Sq.Ft.), with 1/2 bath, located 1/2 mile from salt water marina, lots of parking. Sandy Point Community Membership available if you choose. Amenities include, marina, golf course, clubhouse, swimming pool, sports courts & organized activities.
Location
State WA
County Whatcom
Area 870 - Ferndale/Custer
Rooms
Basement None
Interior
Interior Features Bath Off Primary, Double Pane/Storm Window, Dining Room, Elevator, Vaulted Ceiling(s), Walk-In Closet(s), Walk-In Pantry, Wall to Wall Carpet, Water Heater
Flooring Engineered Hardwood, Carpet
Fireplace false
Appliance Dishwasher(s), Dryer(s), Disposal, Microwave(s), Refrigerator(s), Stove(s)/Range(s), Washer(s)
Exterior
Exterior Feature Cement Planked
Garage Spaces 8.0
Pool Community
Community Features CCRs, Golf
Amenities Available Cable TV, Deck, High Speed Internet, Propane, RV Parking
Waterfront Yes
Waterfront Description Canal Access
View Y/N Yes
View Bay, Canal, Mountain(s), Sound, Strait
Roof Type Composition
Parking Type Attached Garage, RV Parking
Garage Yes
Building
Lot Description Dead End Street
Story Three Or More
Sewer Sewer Connected
Water Public
Architectural Style Craftsman
New Construction No
Schools
School District Ferndale
Others
Senior Community No
Acceptable Financing Cash Out, Conventional
Listing Terms Cash Out, Conventional
Read Less Info
Want to know what your home might be worth? Contact us for a FREE valuation!

Our team is ready to help you sell your home for the highest possible price ASAP

"Three Trees" icon indicates a listing provided courtesy of NWMLS.







