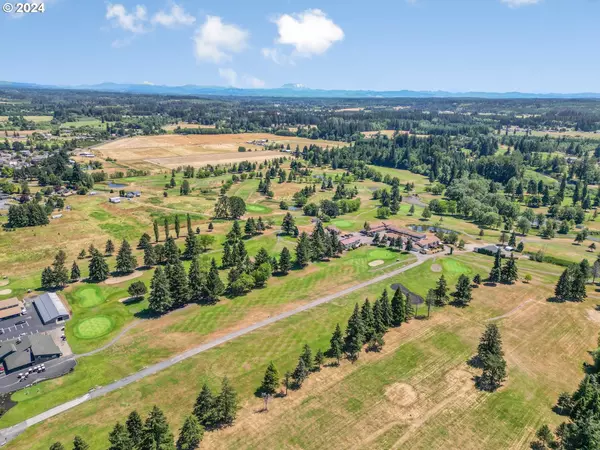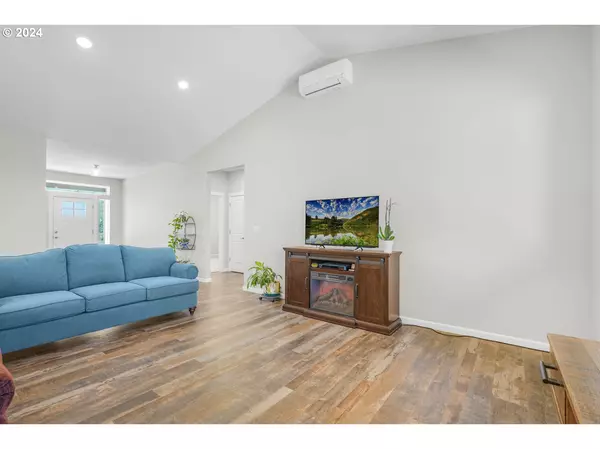Bought with Non Rmls Broker
$509,000
$499,000
2.0%For more information regarding the value of a property, please contact us for a free consultation.
3 Beds
2.1 Baths
2,224 SqFt
SOLD DATE : 08/30/2024
Key Details
Sold Price $509,000
Property Type Single Family Home
Sub Type Single Family Residence
Listing Status Sold
Purchase Type For Sale
Square Footage 2,224 sqft
Price per Sqft $228
MLS Listing ID 24104257
Sold Date 08/30/24
Style Stories1
Bedrooms 3
Full Baths 2
Condo Fees $170
HOA Fees $14/ann
Year Built 2019
Annual Tax Amount $4,050
Tax Year 2024
Lot Size 0.440 Acres
Property Description
Beautiful home nestled on .44 acres in the highly sought-after Newaukum Village Estates. Perfectly located within walking distance to the golf course, clubhouse, and a delightful cafe, this home offers an exceptional blend of comfort and convenience.Step inside to an open concept layout that immediately feels welcoming. The main living area showcases stunning flooring throughout, while the light and bright living room features vaulted ceilings, creating an airy and spacious feel. The kitchen has vaulted ceilings, stainless steel appliances, exquisite quartz countertops, a pantry, and a large island with an eat bar.The dining area provides seamless access to the back covered patio and a deck, perfect for outdoor entertaining. The home office, adorned with French doors, offers a quiet retreat for work or study. The primary suite is a sanctuary with a walk-in closet and a private bath that includes double sinks and a luxurious soaking tub. Two additional bedrooms and a full bath provide space for family or guests. The laundry room is conveniently located next to a half bath. Outside, you'll find a fenced yard complete with a covered patio and a deck, a 9 x 11 shed, and a fenced-in RV parking area. This home is ideally located close to restaurants, Lewis and Clark State Park, known for its hiking trails and picnic spots, and offers easy access to I-5.
Location
State WA
County Lewis
Area _85
Zoning R1
Rooms
Basement None
Interior
Interior Features Ceiling Fan, Laminate Flooring, Quartz, Soaking Tub, Tile Floor, Vaulted Ceiling, Wallto Wall Carpet, Washer Dryer
Heating Forced Air, Zoned
Cooling Mini Split
Appliance Dishwasher, Free Standing Range, Island, Microwave, Pantry, Quartz, Stainless Steel Appliance
Exterior
Exterior Feature Covered Patio, Deck, Fenced, Tool Shed, Yard
Garage Oversized
Garage Spaces 2.0
Roof Type Composition
Parking Type Driveway, R V Access Parking
Garage Yes
Building
Lot Description Level
Story 1
Foundation Concrete Perimeter
Sewer Public Sewer
Water Public Water
Level or Stories 1
Schools
Elementary Schools James W Lintott
Middle Schools Chehalis
High Schools W.F. West
Others
Senior Community No
Acceptable Financing Cash, Conventional, FHA, VALoan
Listing Terms Cash, Conventional, FHA, VALoan
Read Less Info
Want to know what your home might be worth? Contact us for a FREE valuation!

Our team is ready to help you sell your home for the highest possible price ASAP








