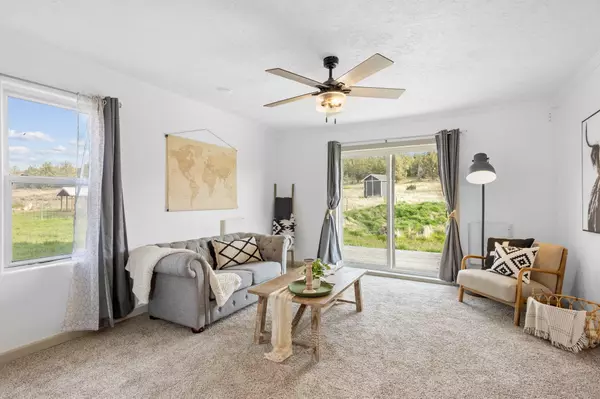$499,900
$499,900
For more information regarding the value of a property, please contact us for a free consultation.
3 Beds
2 Baths
1,695 SqFt
SOLD DATE : 08/30/2024
Key Details
Sold Price $499,900
Property Type Single Family Home
Sub Type Single Family Residence
Listing Status Sold
Purchase Type For Sale
Square Footage 1,695 sqft
Price per Sqft $294
MLS Listing ID 220173211
Sold Date 08/30/24
Style Cottage/Bungalow
Bedrooms 3
Full Baths 2
Year Built 1952
Annual Tax Amount $2,604
Lot Size 20.010 Acres
Acres 20.01
Lot Dimensions 20.01
Property Description
Updated farmhouse on 20 acres at the end of a quiet road just minutes to Prineville Reservoir & backs to BLM land. This darling cottage has been updated w/ flooring, paint, tile, new bathroom, barn doors, windows, light fixtures, & all new appliances. Enter into great room w/living, dining, & kitchen. Woodstove to heat the house. Painted cabinets, tile counters & bright natural light finish off the farm style kitchen.
Down the hall are 2 bedrooms (1 w/private outside entrance). Lg laundry room, newly remodeled bathroom & primary bedroom on the other wing of the house.
Primary is huge; 2 closets, attached bath, & room for office/gym. Outside is 20 acres of fenced pastures set up for horses, cows w/ multiple frost free spigots & electrical for tank warmers. No
CCRs or HOA! Machine barn w/hay storage, outdoor arena area, new septic system, pump house & private well. Check w/county about subdividing.
Location
State OR
County Crook
Direction Take Juniper Canyon to Upper Davis, Right on Upper Davis, go approximately 1-2 miles, Left on Southwood. Last property at the end of Southwood, go straight thru the
Rooms
Basement None
Interior
Interior Features Ceiling Fan(s), Linen Closet, Open Floorplan, Pantry, Primary Downstairs, Shower/Tub Combo, Tile Counters, Walk-In Closet(s)
Heating Electric, Zoned
Cooling None
Fireplaces Type Family Room, Wood Burning
Fireplace Yes
Window Features Bay Window(s),Vinyl Frames
Exterior
Exterior Feature Deck
Garage Detached Carport, Driveway, Gravel, No Garage, RV Access/Parking, Other
Roof Type Metal
Porch true
Parking Type Detached Carport, Driveway, Gravel, No Garage, RV Access/Parking, Other
Garage No
Building
Lot Description Fenced, Level, Pasture
Entry Level One
Foundation Stemwall
Water Private, Well
Architectural Style Cottage/Bungalow
Structure Type Block,Frame
New Construction No
Schools
High Schools Crook County High
Others
Senior Community No
Tax ID 15716
Security Features Carbon Monoxide Detector(s),Smoke Detector(s)
Acceptable Financing Cash, Conventional, FHA, VA Loan
Listing Terms Cash, Conventional, FHA, VA Loan
Special Listing Condition Standard
Read Less Info
Want to know what your home might be worth? Contact us for a FREE valuation!

Our team is ready to help you sell your home for the highest possible price ASAP








