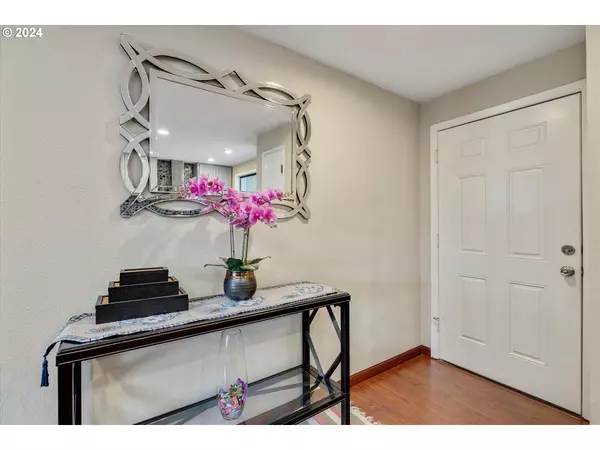Bought with All Professionals Real Estate
$489,000
$489,000
For more information regarding the value of a property, please contact us for a free consultation.
3 Beds
2 Baths
1,420 SqFt
SOLD DATE : 08/26/2024
Key Details
Sold Price $489,000
Property Type Single Family Home
Sub Type Single Family Residence
Listing Status Sold
Purchase Type For Sale
Square Footage 1,420 sqft
Price per Sqft $344
MLS Listing ID 24046579
Sold Date 08/26/24
Style Stories1, Ranch
Bedrooms 3
Full Baths 2
Year Built 1978
Annual Tax Amount $3,295
Tax Year 2023
Lot Size 6,969 Sqft
Property Description
Welcome to this beautifully updated one-level ranch, featuring 3 bedrooms and 2 bathrooms. The spacious, remodeled kitchen boasts an island that seamlessly connects to the dining room, perfect for both casual meals and entertaining. Enjoy the warmth and elegance of laminate flooring that extends through the kitchen and family room. The cozy family room features a fireplace and French doors that open to a charming patio and expansive yard, ideal for outdoor living. The primary bedroom is a private oasis with its own fully tiled updated bathroom.Additional highlights include a 2-car garage, a large driveway with potential for RV or additional parking, and a generously sized lot that offers endless possibilities. Recent updates to the home include a new AC, furnace, and water heater, ensuring comfort and efficiency. Located in a prime area near Tarrybrooke Park, schools, and convenient retail options, this home is a must-see!
Location
State OR
County Washington
Area _152
Rooms
Basement Crawl Space
Interior
Interior Features Granite, Laminate Flooring, Laundry, Tile Floor, Wallto Wall Carpet, Washer Dryer
Heating Forced Air
Cooling Central Air
Fireplaces Number 1
Fireplaces Type Wood Burning
Appliance Dishwasher, Disposal, Down Draft, Free Standing Range, Free Standing Refrigerator, Granite, Island, Pantry, Plumbed For Ice Maker, Stainless Steel Appliance
Exterior
Exterior Feature Fenced, Patio, Porch, Yard
Garage Attached
Garage Spaces 2.0
View Territorial, Trees Woods
Roof Type Composition
Parking Type Driveway, R V Access Parking
Garage Yes
Building
Lot Description Level
Story 1
Foundation Concrete Perimeter
Sewer Public Sewer
Water Public Water
Level or Stories 1
Schools
Elementary Schools Echo Shaw
Middle Schools Neil Armstrong
High Schools Forest Grove
Others
Senior Community No
Acceptable Financing Cash, Conventional, FHA, USDALoan, VALoan
Listing Terms Cash, Conventional, FHA, USDALoan, VALoan
Read Less Info
Want to know what your home might be worth? Contact us for a FREE valuation!

Our team is ready to help you sell your home for the highest possible price ASAP








