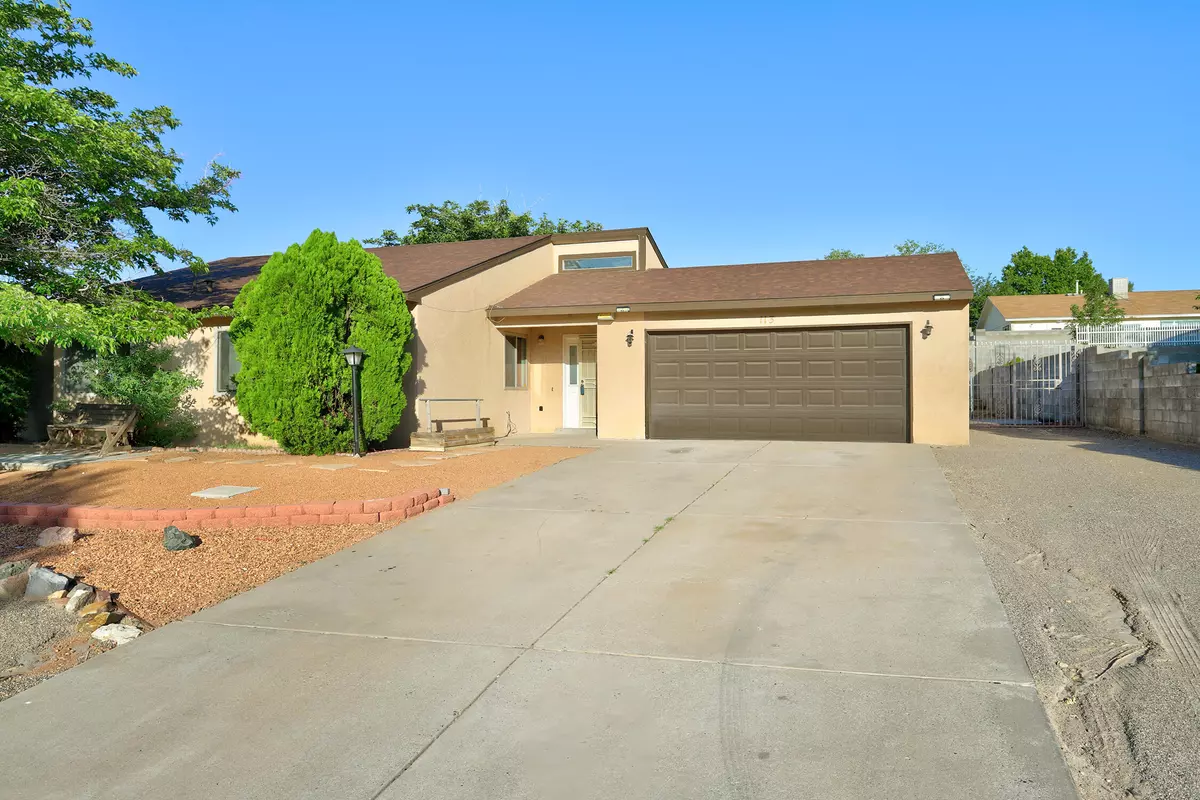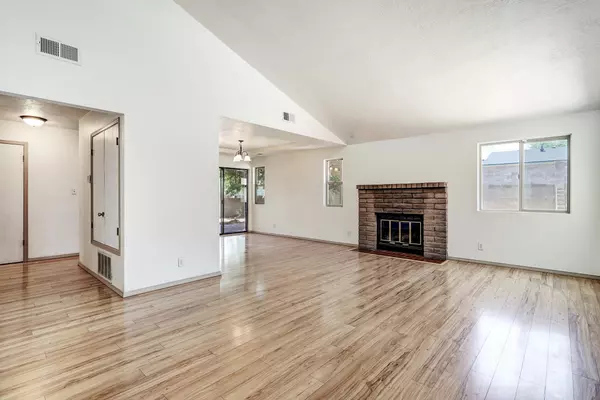Bought with MORE Realty, Inc
$330,000
$335,570
1.7%For more information regarding the value of a property, please contact us for a free consultation.
3 Beds
2 Baths
1,450 SqFt
SOLD DATE : 09/03/2024
Key Details
Sold Price $330,000
Property Type Single Family Home
Sub Type Detached
Listing Status Sold
Purchase Type For Sale
Square Footage 1,450 sqft
Price per Sqft $227
MLS Listing ID 1060908
Sold Date 09/03/24
Bedrooms 3
Full Baths 2
Construction Status Resale
HOA Y/N No
Year Built 1984
Annual Tax Amount $2,551
Lot Size 10,454 Sqft
Acres 0.24
Lot Dimensions Public Records
Property Description
Welcome to this amazing home nestled in a desirable neighborhood in mid Rio Rancho! Featuring 3 bedrooms, 2 bathrooms, and a 2-car garage, this property boasts numerous updates and attractive features.Enjoy the comfort of refrigerated air during the warmer months and the spaciousness of the large backyard, complete with access and shade trees for outdoor relaxation. Additionally, the double front driveway provides ample parking space for your convenience.Don't miss the opportunity to make this wonderful property your new home. Schedule a viewing today and experience the charm and convenience it has to offer!Call your realtor and schedule your showing soon!
Location
State NM
County Sandoval
Area 150 - Rio Rancho Mid
Rooms
Ensuite Laundry Washer Hookup, Electric Dryer Hookup, Gas Dryer Hookup
Interior
Interior Features Main Level Primary
Laundry Location Washer Hookup,Electric Dryer Hookup,Gas Dryer Hookup
Heating Central, Forced Air
Cooling Refrigerated
Flooring Carpet, Wood
Fireplaces Number 1
Fireplaces Type Wood Burning Stove
Fireplace Yes
Laundry Washer Hookup, Electric Dryer Hookup, Gas Dryer Hookup
Exterior
Exterior Feature Private Yard
Garage Spaces 2.0
Garage Description 2.0
Fence Wall
Utilities Available Electricity Connected, Natural Gas Connected, Sewer Connected, Water Connected
Water Access Desc Public
Roof Type Pitched, Shingle
Private Pool No
Building
Faces East
Story 1
Entry Level One
Sewer Public Sewer
Water Public
Level or Stories One
New Construction No
Construction Status Resale
Others
Tax ID R130307
Acceptable Financing Cash, Conventional, FHA, VA Loan
Green/Energy Cert None
Listing Terms Cash, Conventional, FHA, VA Loan
Financing Contract
Read Less Info
Want to know what your home might be worth? Contact us for a FREE valuation!

Our team is ready to help you sell your home for the highest possible price ASAP







