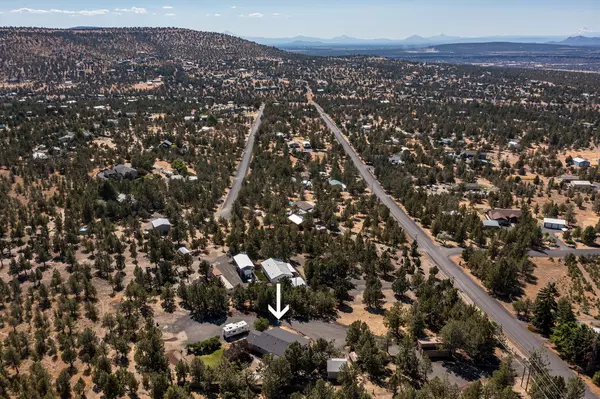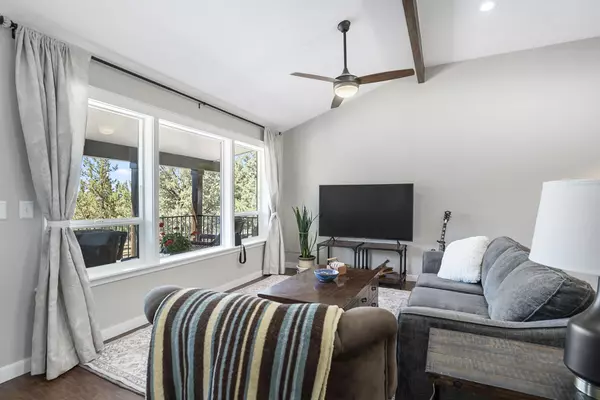$455,000
$475,000
4.2%For more information regarding the value of a property, please contact us for a free consultation.
2 Beds
2 Baths
1,244 SqFt
SOLD DATE : 08/30/2024
Key Details
Sold Price $455,000
Property Type Single Family Home
Sub Type Single Family Residence
Listing Status Sold
Purchase Type For Sale
Square Footage 1,244 sqft
Price per Sqft $365
MLS Listing ID 220184733
Sold Date 08/30/24
Style Traditional
Bedrooms 2
Full Baths 2
Year Built 1990
Annual Tax Amount $2,180
Lot Size 2.390 Acres
Acres 2.39
Lot Dimensions 2.39
Property Description
This cute stick-built home is perfect for those looking to downsize while enjoying some extra space. Situated on 2.39 acres, fully fenced and cross-fenced, this property offers both privacy and ample room to roam. Built in1990, the home has been fully remodeled inside and out, featuring a covered front porch with views. The interior is bright and airy, boasting picture windows that frame Mt Jefferson and Smith Rock National Park. It features engineered flooring throughout, quartz counters, a full tile backsplash, and stainless steel appliances. The large guest bedroom and primary suite provide plenty of space, with the primary suite including a huge closet area that could double as a small office or nursery. Out back, enjoy a cute game room perfect for fun and entertainment. The property also includes a garage/shop approximately 16x20 with 200amp power, a back porch, and a roof that is only 8 yrs old. The home has a shared well. This adorable home is a perfect blend of charm and space
Location
State OR
County Crook
Rooms
Basement None
Interior
Interior Features Breakfast Bar, Ceiling Fan(s), Kitchen Island, Linen Closet, Open Floorplan, Pantry, Primary Downstairs, Shower/Tub Combo, Solid Surface Counters
Heating Forced Air, Heat Pump
Cooling Central Air, Heat Pump
Window Features Vinyl Frames
Exterior
Exterior Feature Deck, Patio
Garage Detached, Detached Carport, Driveway, Gated, Gravel
Garage Spaces 1.0
Roof Type Composition
Parking Type Detached, Detached Carport, Driveway, Gated, Gravel
Total Parking Spaces 1
Garage Yes
Building
Lot Description Fenced, Native Plants
Entry Level One
Foundation Block
Water Shared Well, Well
Architectural Style Traditional
Structure Type Frame
New Construction No
Schools
High Schools Crook County High
Others
Senior Community No
Tax ID 9895
Security Features Smoke Detector(s)
Acceptable Financing Cash, Conventional, FHA, USDA Loan, VA Loan
Listing Terms Cash, Conventional, FHA, USDA Loan, VA Loan
Special Listing Condition Standard
Read Less Info
Want to know what your home might be worth? Contact us for a FREE valuation!

Our team is ready to help you sell your home for the highest possible price ASAP








