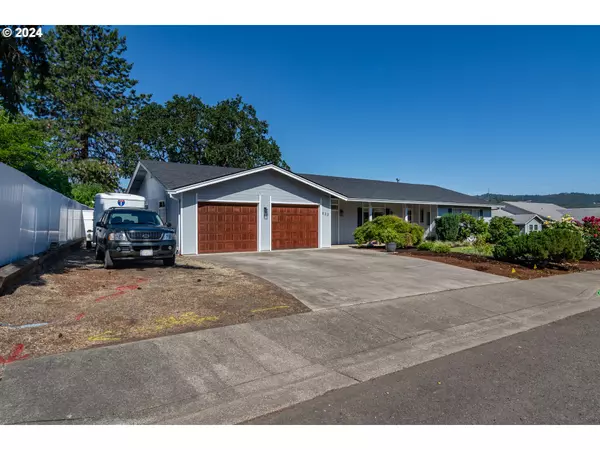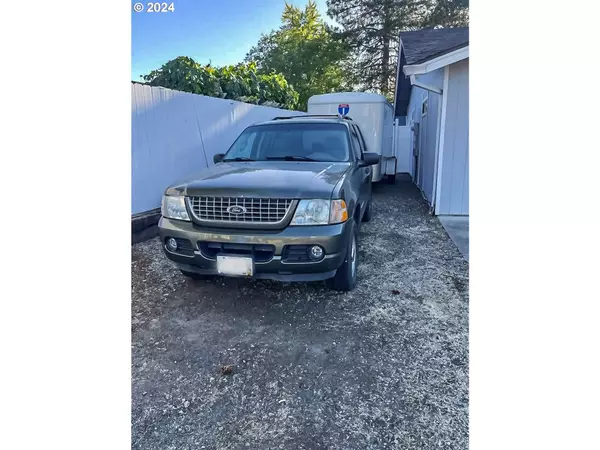Bought with RE/MAX Integrity
$353,000
$379,900
7.1%For more information regarding the value of a property, please contact us for a free consultation.
2 Beds
2 Baths
1,464 SqFt
SOLD DATE : 09/05/2024
Key Details
Sold Price $353,000
Property Type Single Family Home
Sub Type Single Family Residence
Listing Status Sold
Purchase Type For Sale
Square Footage 1,464 sqft
Price per Sqft $241
MLS Listing ID 24440396
Sold Date 09/05/24
Style Stories1, Ranch
Bedrooms 2
Full Baths 2
Year Built 1986
Annual Tax Amount $3,746
Tax Year 2023
Lot Size 0.300 Acres
Property Description
Welcome to your spacious retreat! This beautifully remodeled home exudes a warm, inviting atmosphere. The living room, a generous 19'x20', features vaulted ceilings and a ceiling fan for year-round comfort. A Vermont casting gas stove with a rock tile surround adds to the cozy ambiance, perfect for relaxation. The dining room offers breathtaking mountain top views, also visible from the oversized deck, ideal for enjoying sunsets or sunrise with your morning coffee. Storage in the matching original built-in hutches, lit from within, adds to the charm. The kitchen seamlessly flows into the living and dining spaces and out to the impressive 504' covered back deck, ideal for gatherings. Original built-in cabinets with new countertops enhance the home's character. The kitchen also boasts a lovely view into the large, fenced backyard. A convenient pantry complements the kitchen. The large utility room, with washer and dryer hookups, original built-in storage, and a utility sink with a granite countertop, adds functionality and charm. Updated bathrooms maintain the modern and comfortable feel throughout the home. The master bedroom is a spacious 14'×16', while the second bedroom offers a cozy 9'×12' space. Step outside to enjoy the oversized, extra deep 816sqft garage with potential for an additional bedroom. The fenced yard features underground irrigation, mature vegetation, and a 9'×14' outside storage shed. Ample parking includes space for your RV or recreational vehicles with room for additional RV parking to be installed on the opposite side of the home. Recent updates include but are not limited to a brand-new roof (2023), new floors, fresh paint, updated light fixtures, and countertops.
Location
State OR
County Douglas
Area _257
Zoning RLA
Rooms
Basement Crawl Space
Interior
Interior Features Ceiling Fan, Granite, High Speed Internet, Laundry, Plumbed For Central Vacuum, Quartz, Tile Floor, Vaulted Ceiling, Vinyl Floor, Wallto Wall Carpet
Heating Gas Stove, Heat Pump
Cooling Heat Pump
Fireplaces Number 1
Fireplaces Type Gas, Stove
Appliance Dishwasher, Disposal, Free Standing Range, Free Standing Refrigerator, Pantry, Plumbed For Ice Maker, Quartz, Stainless Steel Appliance
Exterior
Exterior Feature Covered Deck, Covered Patio, Fenced, Outbuilding, R V Parking, Sprinkler, Yard
Garage Attached, ExtraDeep, Oversized
Garage Spaces 2.0
View City, Mountain
Roof Type Composition
Parking Type Driveway, R V Access Parking
Garage Yes
Building
Lot Description Irrigated Irrigation Equipment, Level
Story 1
Foundation Concrete Perimeter
Sewer Public Sewer
Water Public Water
Level or Stories 1
Schools
Elementary Schools Brockway
Middle Schools Winston
High Schools Douglas
Others
Senior Community No
Acceptable Financing CallListingAgent, Cash, Conventional, VALoan
Listing Terms CallListingAgent, Cash, Conventional, VALoan
Read Less Info
Want to know what your home might be worth? Contact us for a FREE valuation!

Our team is ready to help you sell your home for the highest possible price ASAP








