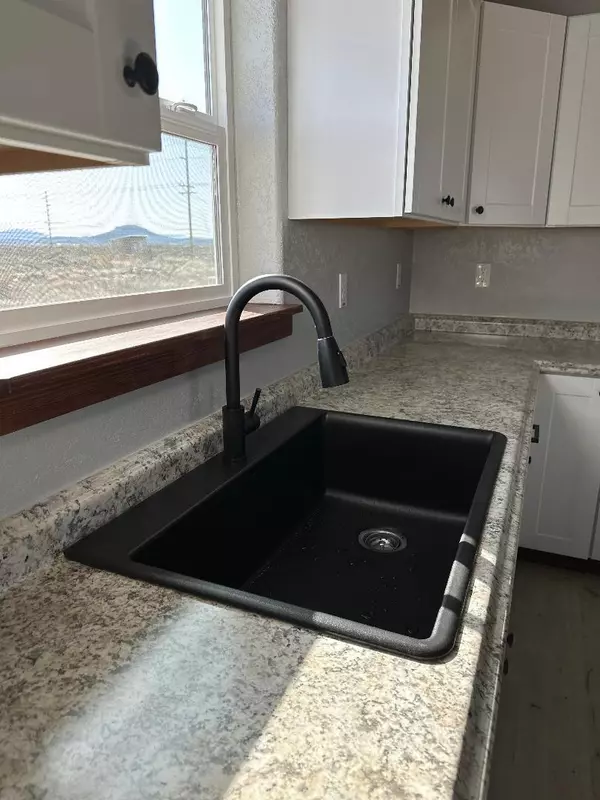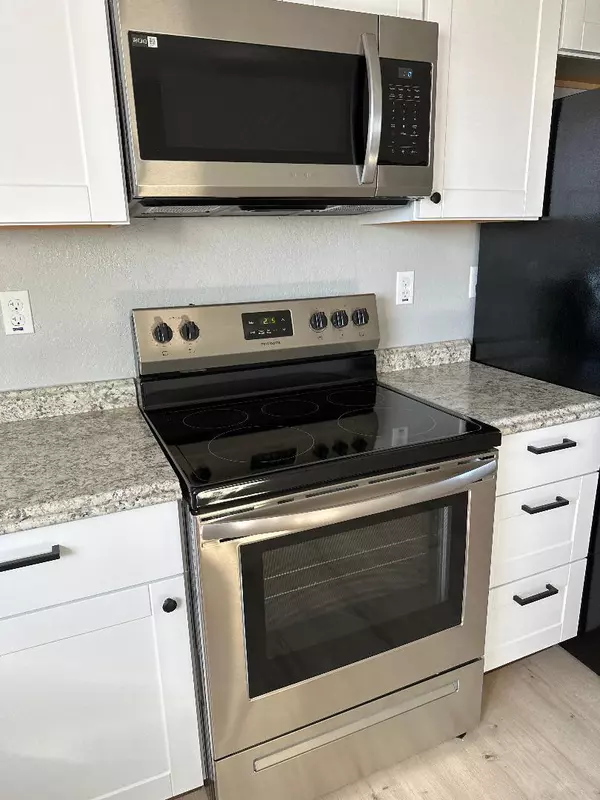$315,000
$315,000
For more information regarding the value of a property, please contact us for a free consultation.
3 Beds
2 Baths
1,380 SqFt
SOLD DATE : 09/05/2024
Key Details
Sold Price $315,000
Property Type Single Family Home
Sub Type Single Family Residence
Listing Status Sold
Purchase Type For Sale
Square Footage 1,380 sqft
Price per Sqft $228
MLS Listing ID 220171867
Sold Date 09/05/24
Style Contemporary,Ranch
Bedrooms 3
Full Baths 2
Year Built 2023
Annual Tax Amount $63
Lot Size 0.900 Acres
Acres 0.9
Lot Dimensions 0.9
Property Description
Prepare to move into this beautiful home(The Sunrise Floor Plan) upon completion of the interior. This home featured open floor plan for the living area with 3-bedrooms, 2-bathrooms with primary separation and an attached double car garage. Construction nearing completion. Property is on .90 acre of land so you have plenty of room to add a shop or barn. Just west of Christmas Valley where you can enjoy the beautiful sunrises and sunsets, mountain views and more. Area is served by public and private schools, has a golf course, park and more Enjoy country living at its best.
Location
State OR
County Lake
Direction From Christmas Valley go west about 5 mi from gas station just before Twilight Rd on the left.
Interior
Interior Features Ceiling Fan(s), Laminate Counters, Open Floorplan, Primary Downstairs, Shower/Tub Combo, Vaulted Ceiling(s)
Heating Electric, Zoned
Cooling None
Window Features Double Pane Windows,Vinyl Frames
Exterior
Exterior Feature Deck, Patio
Garage Attached, Driveway, Gravel, RV Access/Parking
Garage Spaces 2.0
Community Features Park, Playground, Sport Court, Tennis Court(s)
Roof Type Metal
Parking Type Attached, Driveway, Gravel, RV Access/Parking
Total Parking Spaces 2
Garage Yes
Building
Lot Description Level, Native Plants
Entry Level One
Foundation Concrete Perimeter
Water Public, Water Meter
Architectural Style Contemporary, Ranch
Structure Type Frame
New Construction Yes
Schools
High Schools North Lake School
Others
Senior Community No
Tax ID 5990
Security Features Carbon Monoxide Detector(s),Smoke Detector(s)
Acceptable Financing Cash, Conventional, FHA, USDA Loan, VA Loan
Listing Terms Cash, Conventional, FHA, USDA Loan, VA Loan
Special Listing Condition Standard
Read Less Info
Want to know what your home might be worth? Contact us for a FREE valuation!

Our team is ready to help you sell your home for the highest possible price ASAP








