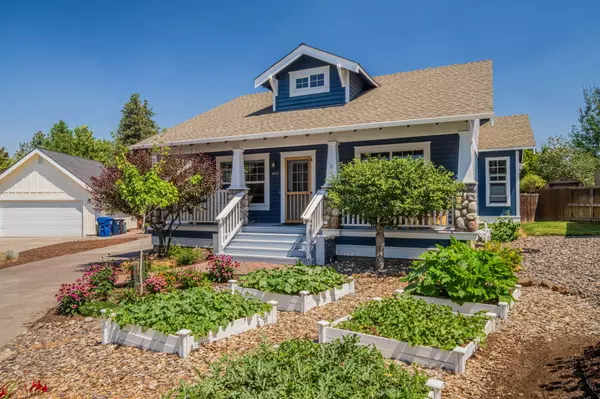$749,000
$749,000
For more information regarding the value of a property, please contact us for a free consultation.
3 Beds
2 Baths
1,420 SqFt
SOLD DATE : 09/04/2024
Key Details
Sold Price $749,000
Property Type Single Family Home
Sub Type Single Family Residence
Listing Status Sold
Purchase Type For Sale
Square Footage 1,420 sqft
Price per Sqft $527
Subdivision Forest Grove
MLS Listing ID 220188194
Sold Date 09/04/24
Style Cottage/Bungalow,Craftsman
Bedrooms 3
Full Baths 2
Year Built 2000
Annual Tax Amount $3,902
Lot Size 10,018 Sqft
Acres 0.23
Lot Dimensions 0.23
Property Description
Once in a while a home becomes available that has absolutely everything you could ever dream of, and that time has come. Integrate true Craftsman-style design with a touch of Cottage Cape Cod then add proximity to the Deschutes River trail, the Old Mill District and Blakely Park.
The distinguishing features include the wide eave over the front porch framed by tapered square columns, spacious fenced backyard and deck, with paver patios. Single level with charm and cozy living. Discover the joy of gardening in this home's meticulously maintained raised flower and vegetable beds. These elevated planters offer optimal growing conditions while adding a touch of elegance to the outdoor space. Detached double garage with possibilities that are yours to explore. Perfectly situated on a friendly cul de sac.
Location
State OR
County Deschutes
Community Forest Grove
Interior
Interior Features Breakfast Bar, Ceiling Fan(s), Double Vanity, Enclosed Toilet(s), Fiberglass Stall Shower, Jetted Tub, Pantry, Primary Downstairs, Soaking Tub, Tile Counters, Walk-In Closet(s)
Heating Forced Air, Natural Gas
Cooling None
Fireplaces Type Gas, Great Room
Fireplace Yes
Window Features Double Pane Windows,Vinyl Frames
Exterior
Exterior Feature Deck, Patio
Garage Concrete, Detached, Driveway, Heated Garage
Garage Spaces 2.0
Community Features Park, Playground, Short Term Rentals Allowed, Sport Court, Trail(s)
Roof Type Composition
Parking Type Concrete, Detached, Driveway, Heated Garage
Total Parking Spaces 2
Garage Yes
Building
Lot Description Drip System, Fenced, Garden, Landscaped, Level, Native Plants, Sprinkler Timer(s), Sprinklers In Front, Sprinklers In Rear
Entry Level One
Foundation Stemwall
Water Public
Architectural Style Cottage/Bungalow, Craftsman
Structure Type Frame
New Construction No
Schools
High Schools Bend Sr High
Others
Senior Community No
Tax ID 192199
Security Features Carbon Monoxide Detector(s),Smoke Detector(s)
Acceptable Financing Cash, Conventional
Listing Terms Cash, Conventional
Special Listing Condition Standard
Read Less Info
Want to know what your home might be worth? Contact us for a FREE valuation!

Our team is ready to help you sell your home for the highest possible price ASAP








