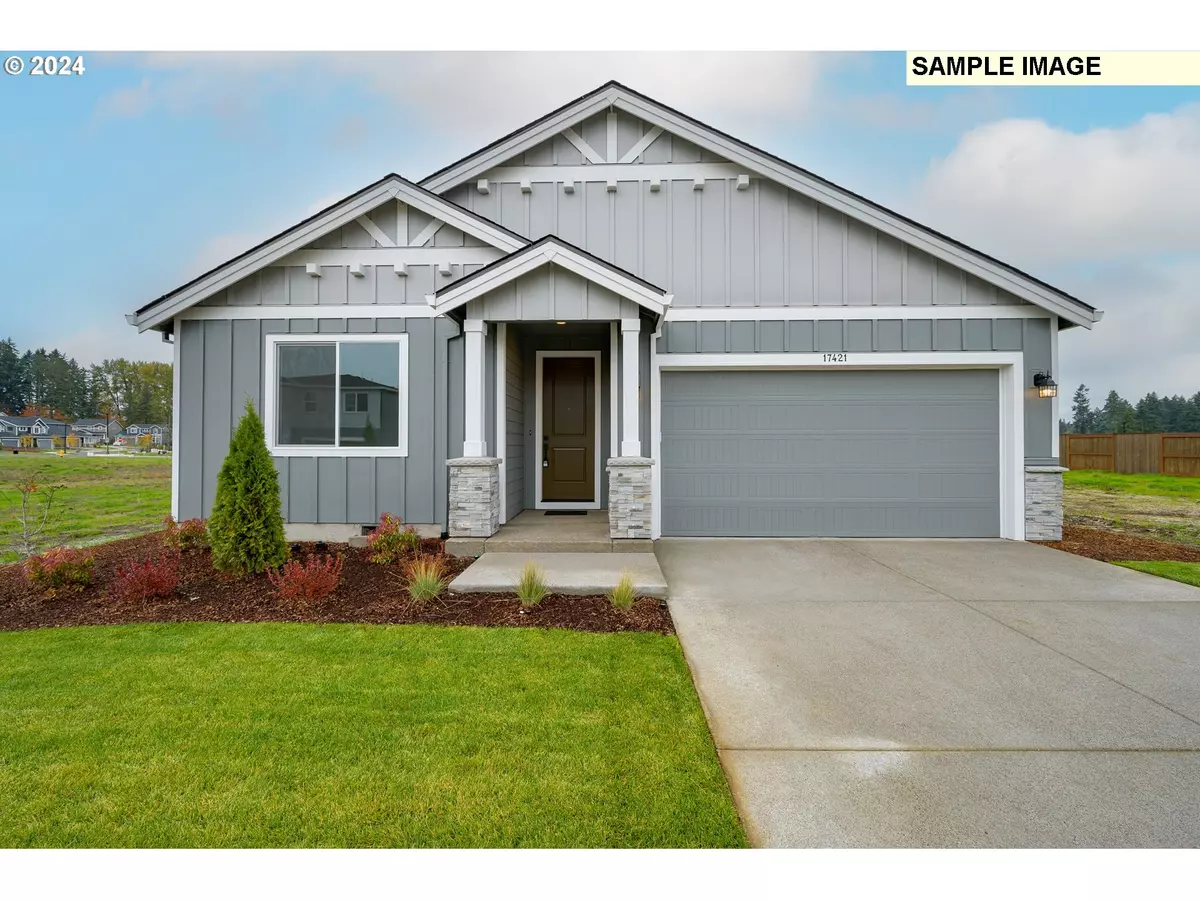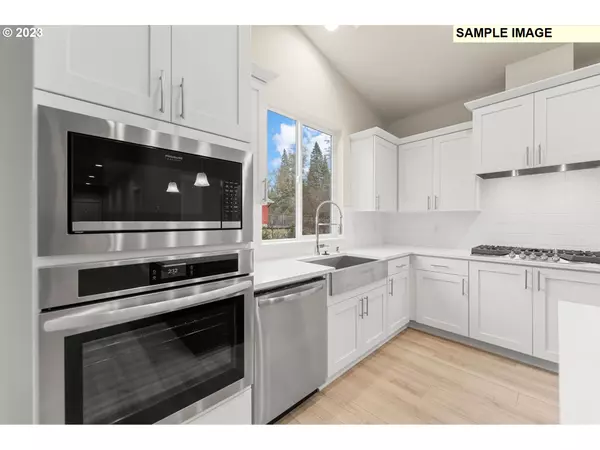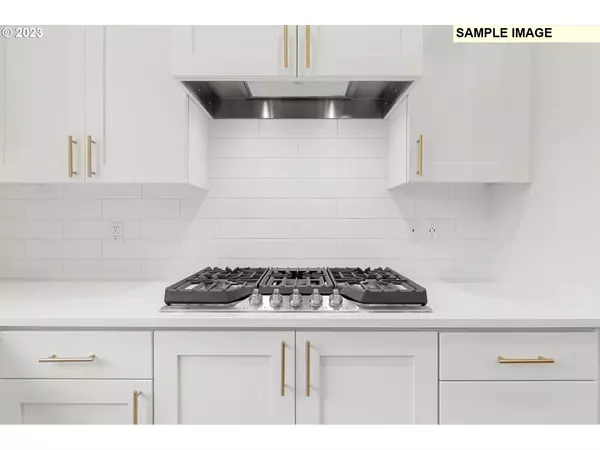Bought with Cano Real Estate LLC
$567,463
$567,463
For more information regarding the value of a property, please contact us for a free consultation.
3 Beds
2 Baths
1,594 SqFt
SOLD DATE : 09/05/2024
Key Details
Sold Price $567,463
Property Type Single Family Home
Sub Type Single Family Residence
Listing Status Sold
Purchase Type For Sale
Square Footage 1,594 sqft
Price per Sqft $355
Subdivision Stone'S Throw
MLS Listing ID 24613283
Sold Date 09/05/24
Style Stories1, Craftsman
Bedrooms 3
Full Baths 2
Condo Fees $69
HOA Fees $69/mo
Year Built 2024
Annual Tax Amount $2,024
Property Description
AMAZING one level home! Welcome to beautiful Stone's Throw! This layout is easy to love as it separates your guest room, office or extra bedrooms from the primary in a split plan design. A welcoming vaulted great room entices you to entertain or enjoy cozy nights on the couch while letting in a ton of natural light from the surrounding windows. High end finishes included solid surface countertops, undermount sinks, full backsplash in kitchens and electric linear fireplace. Pics are examples. Come see me at the model home!
Location
State WA
County Clark
Area _62
Rooms
Basement Crawl Space
Interior
Interior Features Garage Door Opener, High Ceilings, Laminate Flooring, Laundry, Quartz, Vaulted Ceiling, Vinyl Floor, Wallto Wall Carpet
Heating E N E R G Y S T A R Qualified Equipment, Forced Air95 Plus, Heat Pump
Cooling Heat Pump
Fireplaces Number 1
Fireplaces Type Electric
Appliance Dishwasher, Disposal, Free Standing Range, Island, Pantry, Plumbed For Ice Maker, Quartz, Stainless Steel Appliance, Tile
Exterior
Exterior Feature Fenced, Patio, Sprinkler, Yard
Garage Attached
Garage Spaces 2.0
View Park Greenbelt
Roof Type Composition
Parking Type Driveway
Garage Yes
Building
Lot Description Corner Lot, Level
Story 1
Foundation Concrete Perimeter, Pillar Post Pier
Sewer Public Sewer
Water Public Water
Level or Stories 1
Schools
Elementary Schools Sifton
Middle Schools Frontier
High Schools Heritage
Others
Senior Community No
Acceptable Financing Cash, Conventional, FHA, VALoan
Listing Terms Cash, Conventional, FHA, VALoan
Read Less Info
Want to know what your home might be worth? Contact us for a FREE valuation!

Our team is ready to help you sell your home for the highest possible price ASAP








