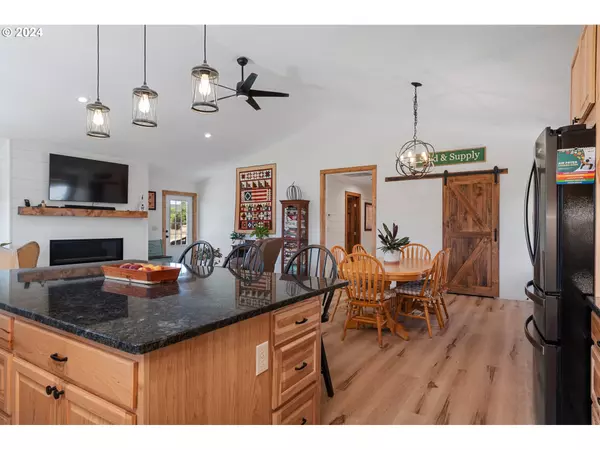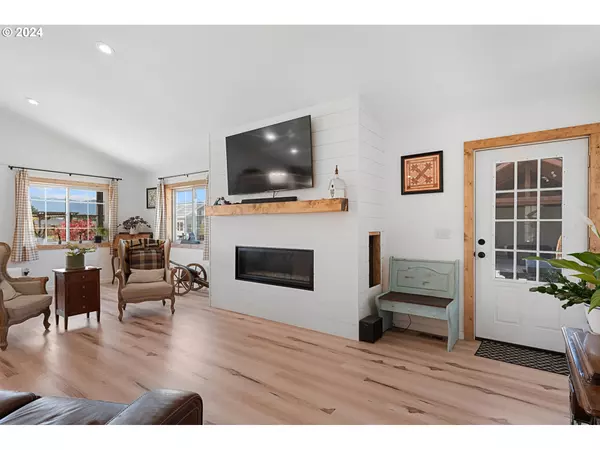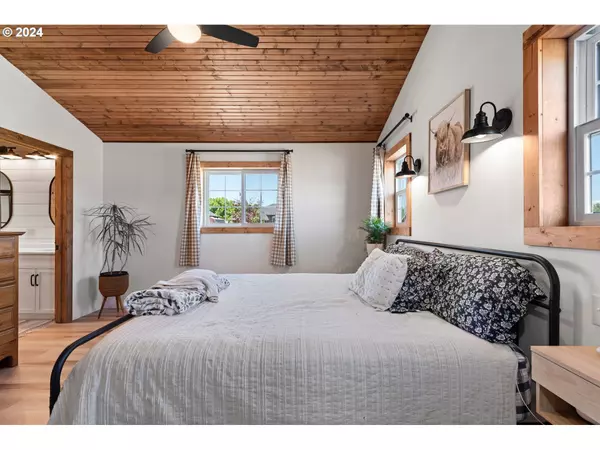Bought with Keller Williams Four Rivers LLC
$780,000
$799,000
2.4%For more information regarding the value of a property, please contact us for a free consultation.
3 Beds
2 Baths
1,800 SqFt
SOLD DATE : 09/06/2024
Key Details
Sold Price $780,000
Property Type Single Family Home
Sub Type Single Family Residence
Listing Status Sold
Purchase Type For Sale
Square Footage 1,800 sqft
Price per Sqft $433
MLS Listing ID 24278477
Sold Date 09/06/24
Style Custom Style, Farmhouse
Bedrooms 3
Full Baths 2
Year Built 2021
Annual Tax Amount $5,413
Tax Year 2023
Lot Size 1.270 Acres
Property Description
This custom built farm-style home offers a blend of modern amenities and rural charm, making it a perfect retreat with everything you need. So many amazing features, 3 bedrooms, 2 bathrooms, 1800 m/l sq. ft. main house with an adorable ADU. Ready for guests or VRBO. Main house has a spacious and airy design with vaulted ceilings. Chef ready kitchen with granite countertops and huge island. Outside features greenhouse with canning room, perfect for gardening enthusiasts complete with raised beds. Chicken coop ready for your flock. 50 x 25 m/l shop with ample space for projects and storage. RV hookups. Covered outside entertainment center for gatherings. Water feature adds a touch of tranquility and the mountain views are a scenic backdrop for everyday living.
Location
State OR
County Baker
Area _460
Zoning RHD
Rooms
Basement Crawl Space
Interior
Interior Features Granite, High Ceilings, Jetted Tub, Luxury Vinyl Plank, Vaulted Ceiling
Heating Forced Air
Cooling Central Air
Fireplaces Number 1
Fireplaces Type Gas
Appliance Butlers Pantry, Dishwasher, Disposal, Free Standing Gas Range, Free Standing Refrigerator, Granite, Island, Microwave, Plumbed For Ice Maker, Solid Surface Countertop
Exterior
Exterior Feature Accessory Dwelling Unit, Fenced, Garden, Greenhouse, Porch, Poultry Coop, Raised Beds, R V Hookup, R V Boat Storage, Workshop, Yard
Garage Carport, Detached
Garage Spaces 2.0
View Mountain
Roof Type Composition,Shingle
Parking Type Driveway, R V Access Parking
Garage Yes
Building
Lot Description Level
Story 1
Foundation Concrete Perimeter
Sewer Public Sewer
Water Public Water
Level or Stories 1
Schools
Elementary Schools Brooklyn
Middle Schools Baker
High Schools Baker
Others
Senior Community No
Acceptable Financing Cash, Conventional, FHA, VALoan
Listing Terms Cash, Conventional, FHA, VALoan
Read Less Info
Want to know what your home might be worth? Contact us for a FREE valuation!

Our team is ready to help you sell your home for the highest possible price ASAP








