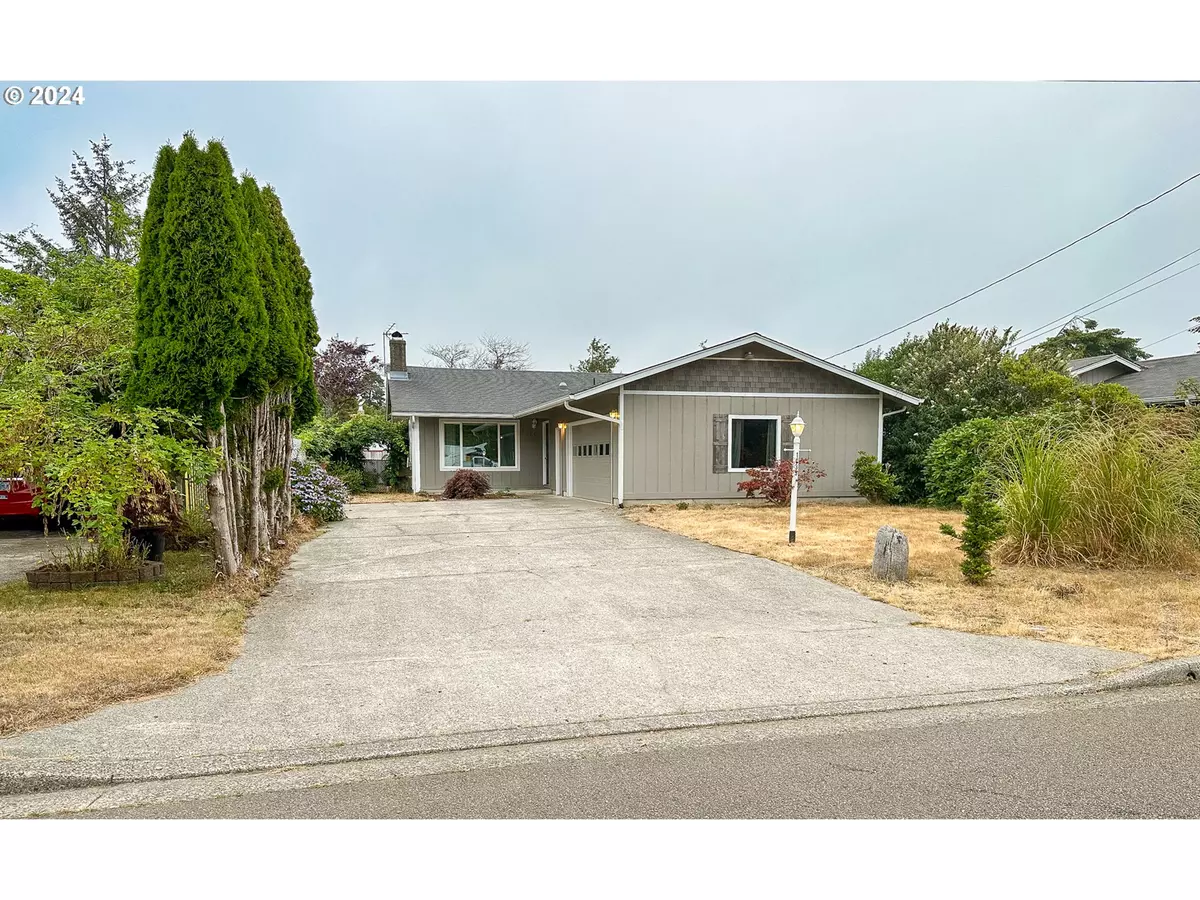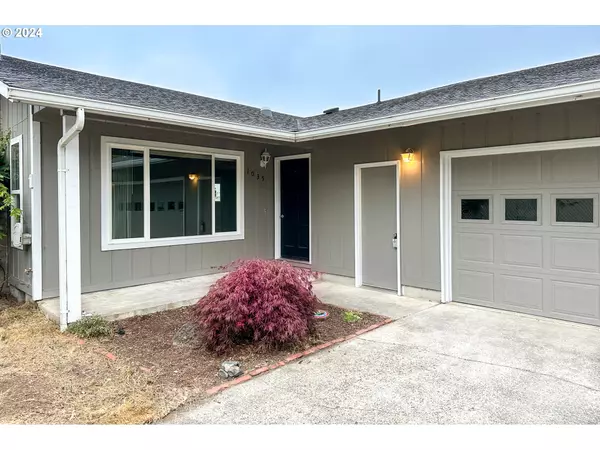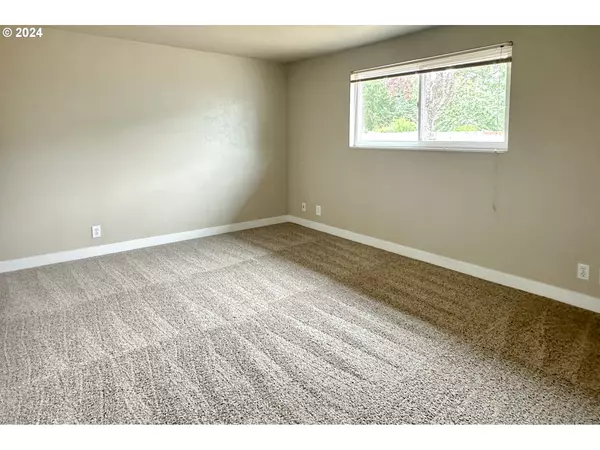Bought with Emerald Valley Real Estate
$385,000
$389,000
1.0%For more information regarding the value of a property, please contact us for a free consultation.
2 Beds
2 Baths
1,138 SqFt
SOLD DATE : 09/06/2024
Key Details
Sold Price $385,000
Property Type Single Family Home
Sub Type Single Family Residence
Listing Status Sold
Purchase Type For Sale
Square Footage 1,138 sqft
Price per Sqft $338
MLS Listing ID 24600597
Sold Date 09/06/24
Style Stories1, Ranch
Bedrooms 2
Full Baths 2
Year Built 1977
Annual Tax Amount $2,340
Tax Year 2023
Lot Size 6,098 Sqft
Property Description
Just Listed in Prime West Old Town Location! This quiet neighborhood is within blocks of the hospital, library, post office, & Old Town and its cultural attractions, diverse dining & shopping, historic charm, & vibrant community events along the Siuslaw River. By car, it is less than 15 minutes to some of Oregon’s most breathtaking beaches, lakes, dunes, & forests, offering natural beauty and recreational opportunities. This charming home is set back from the street offering privacy and functionality with a deep driveway able to accommodate an RV or boat. Inside the spacious living room is light and bright thanks to multiple windows and a solar tube. Both bedrooms are roomy and offer double closets, and the two full bathrooms ensure convenience and privacy. The kitchen is well-sized with plenty of storage, solid surface counters, and a defined dining area sits between the living room and kitchen and offers a slider to the yard. The fenced backyard with stamped concrete pathways and a paver patio is just waiting for your personal touches. The interior laundry area leads to the oversized two-car garage with extra storage. With a completed home inspection and all necessary repairs made, this home is move-in ready.
Location
State OR
County Lane
Area _228
Rooms
Basement Crawl Space
Interior
Interior Features Garage Door Opener, Laundry, Solar Tube, Wallto Wall Carpet
Heating Ceiling, Zoned
Fireplaces Number 1
Appliance Dishwasher, Disposal, Free Standing Range, Pantry, Plumbed For Ice Maker, Range Hood, Solid Surface Countertop
Exterior
Exterior Feature Fenced, Patio, Porch, Public Road, R V Parking, Yard
Garage Attached, Oversized
Garage Spaces 2.0
Roof Type Composition
Parking Type Off Street
Garage Yes
Building
Lot Description Level, Public Road
Story 1
Foundation Concrete Perimeter
Sewer Public Sewer
Water Public Water
Level or Stories 1
Schools
Elementary Schools Siuslaw
Middle Schools Siuslaw
High Schools Siuslaw
Others
Senior Community No
Acceptable Financing Cash, Conventional, FHA, StateGILoan, VALoan
Listing Terms Cash, Conventional, FHA, StateGILoan, VALoan
Read Less Info
Want to know what your home might be worth? Contact us for a FREE valuation!

Our team is ready to help you sell your home for the highest possible price ASAP








