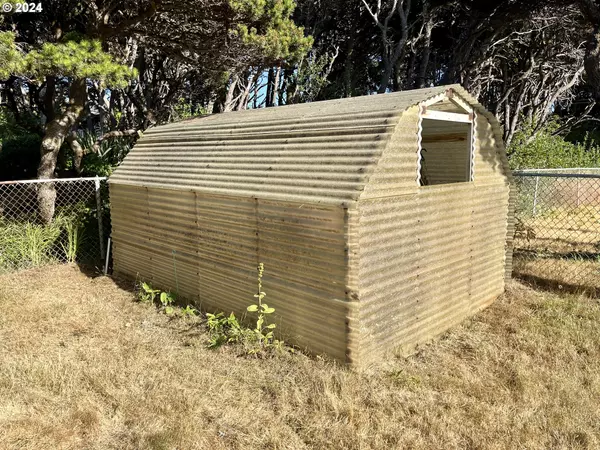Bought with Century 21 Agate Realty/Gold
$374,000
$446,000
16.1%For more information regarding the value of a property, please contact us for a free consultation.
2 Beds
2 Baths
1,658 SqFt
SOLD DATE : 09/06/2024
Key Details
Sold Price $374,000
Property Type Single Family Home
Sub Type Single Family Residence
Listing Status Sold
Purchase Type For Sale
Square Footage 1,658 sqft
Price per Sqft $225
MLS Listing ID 24073071
Sold Date 09/06/24
Style Custom Style
Bedrooms 2
Full Baths 2
Year Built 1977
Annual Tax Amount $1,535
Tax Year 2023
Lot Size 0.530 Acres
Property Description
Located within earshot of the soothing ocean waves, this level, .53 acre property is perfect for those seeking a serene living environment that isn't far from Gold Beach's conveniences. Walking into the front door, you are greeted with an open living and dining room space. The large, north-facing windows in the living room provide warm, natural light. From the living room and dining room area, head into the sunroom with its floor-to-ceiling windows. This space is ideal for enjoying your morning coffee or relaxing with a good book inside on stormy winter days. The kitchen offers great storage and there is a door to the fully fenced backyard off the kitchen. The two bedrooms and two bathrooms are conveniently located down the hallway from the living room. There is also a loft upstairs that features windows facing all four directions. The loft could be an artist's studio, office, or additional living space. At the end of the hallway, down 6 stairs, you'll find the entrance to the attached two-car garage, providing convenient access and additional storage. The property is beautifully landscaped and features a fully fenced backyard for pets and outdoor activities. There is more of the property to the east that is not fenced and this provides a nice buffer between the neighboring property. You'll also find a functional greenhouse and a storage shed for your gardening and yard tools. This property is a gardener's paradise, with plenty of space for cultivating plants, flowers, and vegetables. The sunroom and loft offer versatile spaces for relaxation or hobbies, while the modern amenities ensure comfort and efficiency. The tall, beautiful escallonia bushes provide a nice wind-block and privacy hedge for the property. Don't miss the opportunity on this coastal home and come make it your own!
Location
State OR
County Curry
Area _273
Zoning RCR1
Rooms
Basement Crawl Space
Interior
Interior Features Laminate Flooring, Tile Floor, Vinyl Floor, Wallto Wall Carpet
Heating Mini Split, Zoned
Cooling Mini Split
Appliance Dishwasher, Free Standing Range, Free Standing Refrigerator, Tile
Exterior
Exterior Feature Fenced, Greenhouse, Tool Shed, Yard
Garage Attached
Garage Spaces 2.0
View Territorial, Trees Woods
Roof Type Composition,Other
Parking Type Off Street, Parking Pad
Garage Yes
Building
Lot Description Level
Story 2
Foundation Block
Sewer Septic Tank
Water Public Water
Level or Stories 2
Schools
Elementary Schools Riley Creek
Middle Schools Gold Beach Jr
High Schools Gold Beach Sr
Others
Senior Community No
Acceptable Financing Cash, Conventional
Listing Terms Cash, Conventional
Read Less Info
Want to know what your home might be worth? Contact us for a FREE valuation!

Our team is ready to help you sell your home for the highest possible price ASAP








