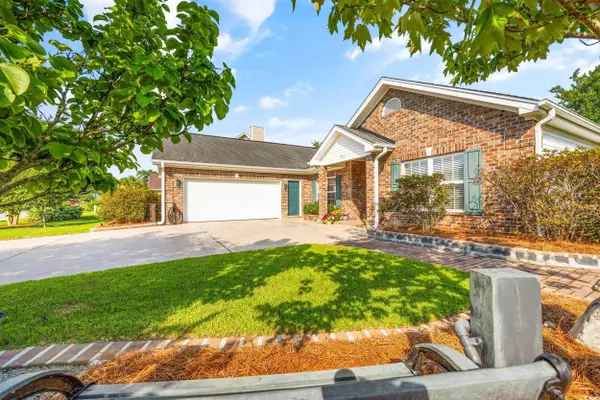Bought with Palmetto Coastal Homes
$519,000
$529,000
1.9%For more information regarding the value of a property, please contact us for a free consultation.
3 Beds
2.5 Baths
2,203 SqFt
SOLD DATE : 09/05/2024
Key Details
Sold Price $519,000
Property Type Single Family Home
Sub Type Detached
Listing Status Sold
Purchase Type For Sale
Square Footage 2,203 sqft
Price per Sqft $235
Subdivision The Lakes
MLS Listing ID 2411402
Sold Date 09/05/24
Style Ranch
Bedrooms 3
Full Baths 2
Half Baths 1
Construction Status Resale
HOA Fees $37/mo
HOA Y/N Yes
Year Built 2005
Lot Size 0.260 Acres
Acres 0.26
Property Description
This home is a one of kind, 3 bed, 2.5 bath, gardeners dream, private back yard with water view, Dock, deck with firepit minutes from the beach. The home has been meticulously maintained; you would think it’s a new home. When you pull into the concrete driveway with a large 24’ x 24’ side load garage, the property is well manicured with fruit bearing trees, and hand laid brick borders and walkways. As you enter the foyer with cathedral ceilings, you view the open floor plan of the dining area to the left, Livingroom straight ahead looking into the Carolina room and the eat-in kitchen off the Livingroom. The kitchen has stainless steel appliances, plenty of cabinets, a breakfast bar and bay window area for an eat-in kitchen table. There is no carpeting in this home, the wet areas have ceramic tile floor and wood laminated flooring. The fireplace in the Livingroom has a remote and runs off propane. The main bedroom has plenty of room for bedroom furniture and a sitting area, tray ceiling and two Walkin closets. The main bedroom’s private bath has double vanities, shower, and a jetted tub. The other two bedrooms are on the other side of the house providing a split bedroom plan for privacy. The home has an open airy feeling with 9’ ceilings and lots of light. The private back yard is an oasis with a lake view, privacy, patio, large garden, fruit trees, dock, and a deck with a firepit. The owners purchased the land between the backyard and the lake so you will own up to the water’s edge. Every inch of this property, inside and out has been well maintained hand built by the owners to a high standard. This home is truly one of a kind, please see additional upgrade list and other information on this one of kind private kingdom. Furniture is negociable, The home is close to restaurants, entertainment for all ages, shopping adventures and is still conveniently located for your everyday needs and in a private community. Preferred Lender is offering a lender credit. Square footage is approximate and not guaranteed. The buyer is responsible for verification. This fantastic home can be yours, Schedule you’re showing today!
Location
State SC
County Horry
Community The Lakes
Area 26A Myrtle Beach Area--South Of 544 & West Of 17 B
Zoning Residentia
Interior
Interior Features Attic, Fireplace, Permanent Attic Stairs, Split Bedrooms, Window Treatments, Breakfast Bar, Bedroom on Main Level, Entrance Foyer, Stainless Steel Appliances, Solid Surface Counters
Heating Central, Electric, Forced Air
Cooling Central Air
Flooring Laminate, Tile
Furnishings Unfurnished
Fireplace Yes
Appliance Dishwasher, Disposal, Microwave, Range, Refrigerator, Dryer, Washer
Laundry Washer Hookup
Exterior
Exterior Feature Deck, Dock, Patio
Parking Features Attached, Two Car Garage, Garage, Garage Door Opener
Garage Spaces 2.0
Pool Community, Outdoor Pool
Community Features Golf Carts OK, Long Term Rental Allowed, Pool
Utilities Available Cable Available, Electricity Available, Sewer Available, Underground Utilities, Water Available
Amenities Available Owner Allowed Golf Cart, Owner Allowed Motorcycle, Pet Restrictions, Tenant Allowed Golf Cart, Tenant Allowed Motorcycle
Waterfront Description Pond
View Lake
Total Parking Spaces 4
Building
Lot Description Lake Front, Outside City Limits, Pond, Rectangular
Entry Level One
Foundation Slab
Water Public
Level or Stories One
Construction Status Resale
Schools
Elementary Schools Burgess Elementary School
Middle Schools Saint James Intermediate School
High Schools Saint James High School
Others
HOA Fee Include Association Management,Common Areas,Legal/Accounting
Tax ID 45713030003
Monthly Total Fees $37
Acceptable Financing Cash, Conventional, FHA
Disclosures Covenants/Restrictions Disclosure, Seller Disclosure
Listing Terms Cash, Conventional, FHA
Financing Cash
Special Listing Condition None
Pets Allowed Owner Only, Yes
Read Less Info
Want to know what your home might be worth? Contact us for a FREE valuation!

Our team is ready to help you sell your home for the highest possible price ASAP

Copyright 2024 Coastal Carolinas Multiple Listing Service, Inc. All rights reserved.







