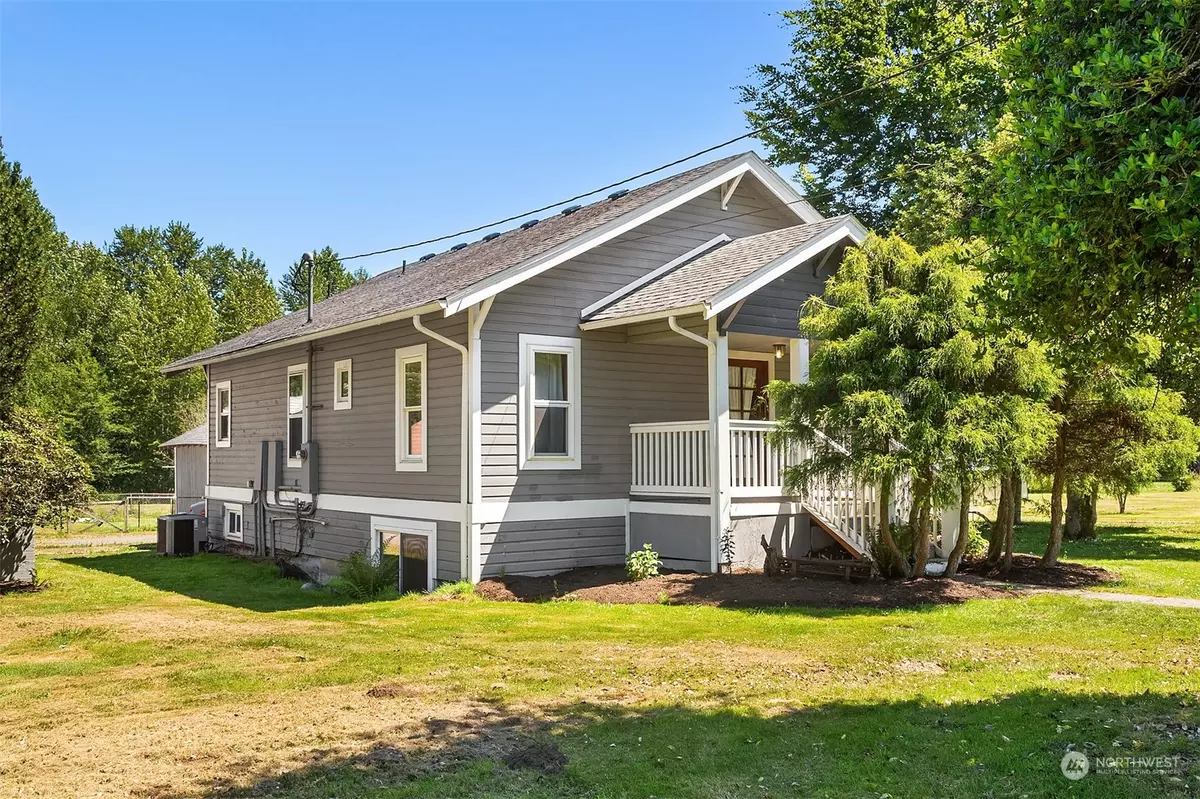Bought with Windermere Real Estate JS
$850,000
$850,000
For more information regarding the value of a property, please contact us for a free consultation.
3 Beds
3 Baths
2,160 SqFt
SOLD DATE : 08/29/2024
Key Details
Sold Price $850,000
Property Type Single Family Home
Sub Type Residential
Listing Status Sold
Purchase Type For Sale
Square Footage 2,160 sqft
Price per Sqft $393
Subdivision Getchell
MLS Listing ID 2258266
Sold Date 08/29/24
Style 16 - 1 Story w/Bsmnt.
Bedrooms 3
Full Baths 1
Half Baths 1
Year Built 1914
Annual Tax Amount $5,946
Lot Size 5.000 Acres
Property Description
Enjoy the incredibly pastoral setting of this classic farmhouse on level, country acreage. The home features vintage touches throughout with a kitchen that opens to bright living and dining rooms and a spacious primary suite. On the lower level, you'll find 2 additional bedroooms, bathrooms, a den/office flex space, and huge utility room. Situated on a pristine rolling pasture, just perfect for your hobby farm or equestrian dreams. Bring the animals, they will love it! Multiple outbuildings are ready for your imagination, bring your plans for a dreamy barn or shop. Former schoolhouse needs some love, but the possibilities are endless. You will have plenty of room to roam here.
Location
State WA
County Snohomish
Area 760 - Northeast Snohomish?
Rooms
Basement Finished
Main Level Bedrooms 1
Interior
Interior Features Bath Off Primary, Ceramic Tile, Double Pane/Storm Window, Dining Room, French Doors, Hardwood, Walk-In Closet(s), Water Heater
Flooring Ceramic Tile, Hardwood, Vinyl
Fireplace false
Appliance Dishwasher(s), Refrigerator(s), Stove(s)/Range(s)
Exterior
Exterior Feature Wood
Garage Spaces 4.0
Amenities Available Barn, Cable TV, Deck, Dog Run, Green House, High Speed Internet, Outbuildings, Patio, RV Parking, Shop, Stable
Waterfront No
View Y/N Yes
View Territorial
Roof Type Composition
Parking Type Detached Carport, Driveway, Detached Garage, Off Street, RV Parking
Garage Yes
Building
Lot Description Drought Res Landscape, Open Space, Paved
Story One
Sewer Septic Tank
Water Individual Well
Architectural Style Traditional
New Construction No
Schools
Elementary Schools Kellogg Marsh Elem
Middle Schools Cedarcrest Sch
High Schools Marysville Getchell High
School District Marysville
Others
Senior Community No
Acceptable Financing Cash Out, Conventional, FHA, USDA Loan, VA Loan
Listing Terms Cash Out, Conventional, FHA, USDA Loan, VA Loan
Read Less Info
Want to know what your home might be worth? Contact us for a FREE valuation!

Our team is ready to help you sell your home for the highest possible price ASAP

"Three Trees" icon indicates a listing provided courtesy of NWMLS.







