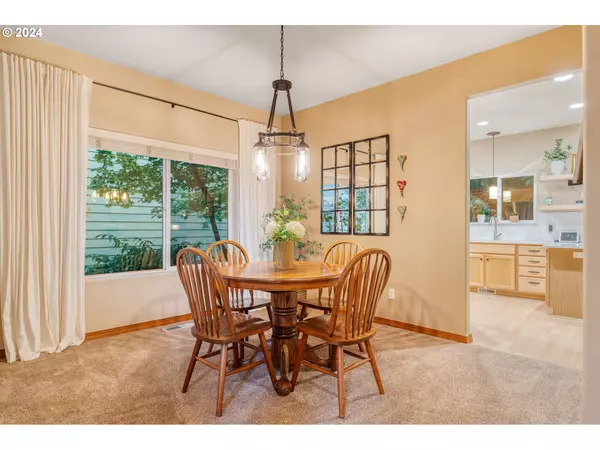Bought with Columbia River Realty ERA Powered
$724,900
$724,900
For more information regarding the value of a property, please contact us for a free consultation.
5 Beds
3.1 Baths
2,997 SqFt
SOLD DATE : 09/09/2024
Key Details
Sold Price $724,900
Property Type Single Family Home
Sub Type Single Family Residence
Listing Status Sold
Purchase Type For Sale
Square Footage 2,997 sqft
Price per Sqft $241
MLS Listing ID 24330702
Sold Date 09/09/24
Style Stories2, Contemporary
Bedrooms 5
Full Baths 3
Year Built 2000
Annual Tax Amount $5,382
Tax Year 2023
Lot Size 9,147 Sqft
Property Description
$5,000 seller credit towards closing costs! Welcome to your beautiful new home in the highly sought-after East Sherwood Meadows neighborhood! This exquisite 2000-built home features 5 spacious bedrooms and 4 bathrooms, designed perfectly for generational living. The luxurious primary suite features a spa-like soaking tub, offering a serene retreat. The open floor plan seamlessly connects the living areas to the newly remodeled kitchen with custom cabinetry and updated stainless steel appliances. With plenty of bedrooms, it offers ample space for family, guests, or the perfect work-from-home setting. Nestled on an oversized lot of 0.21 acres, this home is an entertainer's dream with a covered patio, ideal for year-round gatherings. The expansive yard offers endless possibilities for relaxation, while the RV/boat parking provides added convenience. Experience luxury, comfort, and convenience in one stunning package with no HOA fees! Schedule a showing today and make this your forever home!
Location
State WA
County Clark
Area _42
Zoning R1-6
Rooms
Basement Crawl Space
Interior
Interior Features Ceiling Fan, Central Vacuum, High Ceilings, High Speed Internet, Laundry, Luxury Vinyl Tile, Soaking Tub, Sound System, Vaulted Ceiling
Heating Forced Air
Cooling Central Air
Fireplaces Number 1
Fireplaces Type Gas, Insert
Appliance Dishwasher, Disposal, Free Standing Range, Free Standing Refrigerator, Microwave, Pantry, Plumbed For Ice Maker, Quartz, Stainless Steel Appliance
Exterior
Exterior Feature Covered Patio, Fenced, Garden, Patio, Raised Beds, R V Parking, R V Boat Storage, Sprinkler, Yard
Garage Attached
Garage Spaces 3.0
Roof Type Composition
Parking Type Carport, R V Access Parking
Garage Yes
Building
Story 2
Foundation Stem Wall
Sewer Public Sewer
Water Public Water
Level or Stories 2
Schools
Elementary Schools Anderson
Middle Schools Gaiser
High Schools Skyview
Others
Senior Community No
Acceptable Financing Cash, Conventional, FHA, VALoan
Listing Terms Cash, Conventional, FHA, VALoan
Read Less Info
Want to know what your home might be worth? Contact us for a FREE valuation!

Our team is ready to help you sell your home for the highest possible price ASAP








