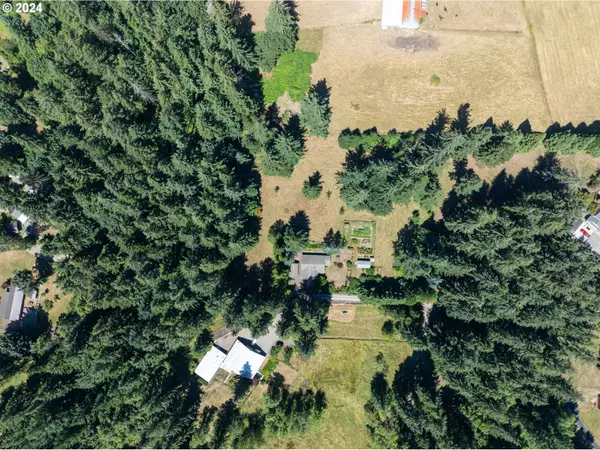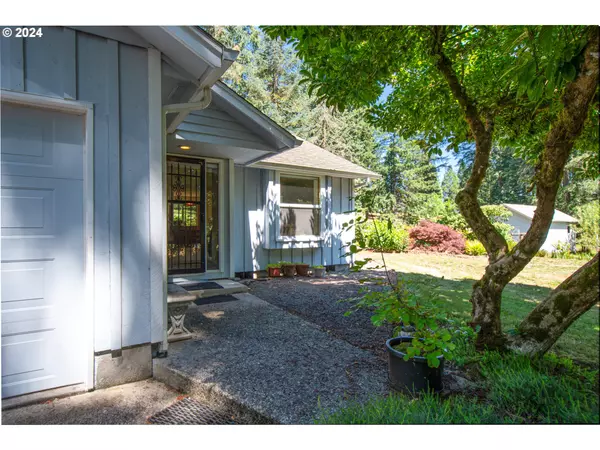Bought with John L. Scott Real Estate
$605,000
$570,000
6.1%For more information regarding the value of a property, please contact us for a free consultation.
2 Beds
1.1 Baths
1,314 SqFt
SOLD DATE : 08/28/2024
Key Details
Sold Price $605,000
Property Type Single Family Home
Sub Type Single Family Residence
Listing Status Sold
Purchase Type For Sale
Square Footage 1,314 sqft
Price per Sqft $460
Subdivision Fargher Lake
MLS Listing ID 24215278
Sold Date 08/28/24
Style Stories1, Ranch
Bedrooms 2
Full Baths 1
Year Built 1985
Annual Tax Amount $3,991
Tax Year 2024
Lot Size 5.000 Acres
Property Description
An adorable place to call home and only 10 minute drive to Battle Ground for services, shopping and restaurants. Cute as a button! Boasts of a large eat-in, island kitchen with built-in desk, an abundance of prep space and a slider to the patio. Bedrooms are generous. The main bedroom offers a full wall, lighted closet. The finished garage has a walk-out door, storage cabinets, a work bench and the 1/2 bath. Along side of the garage is a shed that can easily be finished for a 3rd garage or a shop. There's also a chicken house and a 12' x 24' garden building plus a fenced, tilled garden. You'll have marion, black and blue berries. Private setting, towering trees and great pasture for livestock.
Location
State WA
County Clark
Area _65
Zoning R-5
Rooms
Basement Crawl Space
Interior
Interior Features Ceiling Fan, Garage Door Opener, Laundry, Vinyl Floor, Wallto Wall Carpet
Heating Wall Heater, Wood Stove
Fireplaces Type Stove, Wood Burning
Appliance Builtin Range, Dishwasher, Free Standing Refrigerator
Exterior
Exterior Feature Fenced, Garden, Outbuilding, Patio, Porch, Poultry Coop, Private Road, R V Parking
Garage Attached, Oversized
Garage Spaces 2.0
View Trees Woods
Roof Type Composition
Parking Type Driveway, Off Street
Garage Yes
Building
Lot Description Gated, Level, Pasture, Private, Road Maintenance Agreement, Trees
Story 1
Foundation Concrete Perimeter
Sewer Septic Tank
Water Private, Well
Level or Stories 1
Schools
Elementary Schools Yacolt
Middle Schools Amboy
High Schools Battle Ground
Others
Senior Community No
Acceptable Financing Cash, Conventional, FHA, VALoan
Listing Terms Cash, Conventional, FHA, VALoan
Read Less Info
Want to know what your home might be worth? Contact us for a FREE valuation!

Our team is ready to help you sell your home for the highest possible price ASAP








