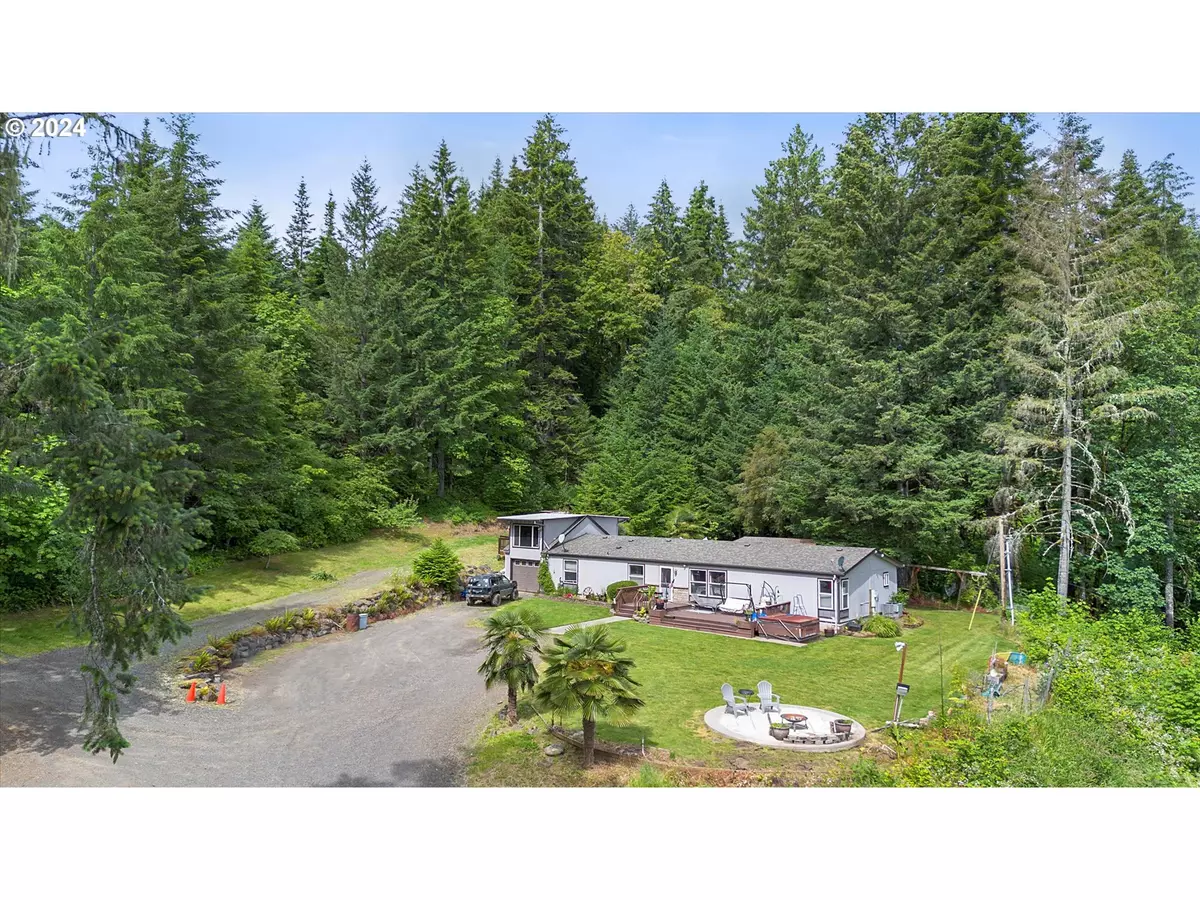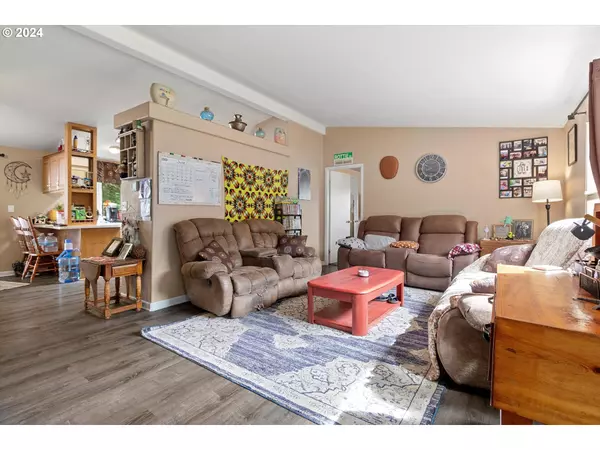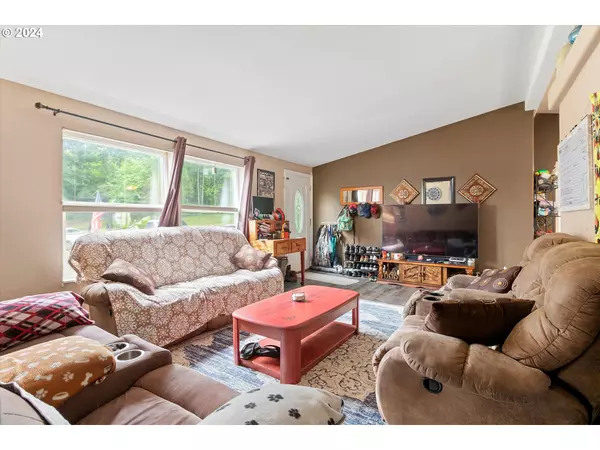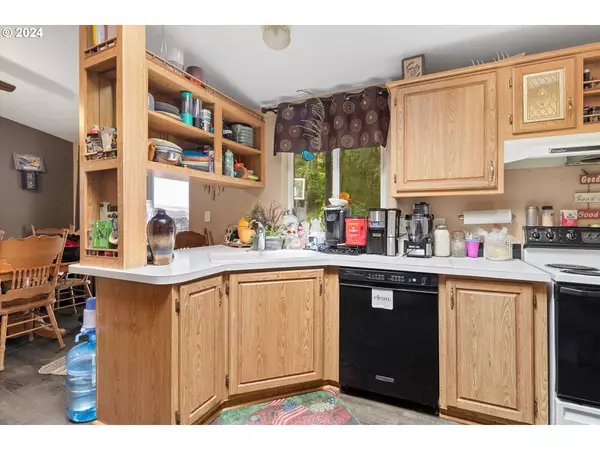Bought with Summa Real Estate Group
$585,000
$584,900
For more information regarding the value of a property, please contact us for a free consultation.
4 Beds
2 Baths
2,052 SqFt
SOLD DATE : 08/30/2024
Key Details
Sold Price $585,000
Property Type Single Family Home
Sub Type Single Family Residence
Listing Status Sold
Purchase Type For Sale
Square Footage 2,052 sqft
Price per Sqft $285
MLS Listing ID 24168482
Sold Date 08/30/24
Style Manufactured Home, Ranch
Bedrooms 4
Full Baths 2
Year Built 1995
Annual Tax Amount $3,199
Tax Year 2023
Lot Size 2.220 Acres
Property Description
Incredible opportunity to enjoy the peace & serenity of country lifestyle with the convenience of living only minute from town! This beautiful ranch style home offers an open floor plan, light & bright w/multiple skylights, central air, pellet stove, designated laundry/mudroom, 4 bedrooms, 2 full bathrooms, 2052 sq ft, Separate Office/Storage room w/exterior entry stairs or access from grass level, endless possibilities, guest house, studio, wine cellar? Expansive deck, perfect for entertaining; New roof, landscaped, large covered patio, RV Parking. Enjoy relaxing mornings with expansive views, natural vegetation with abundant wildlife. Perfect homestead property. Come with your ideas and make this house your home.
Location
State OR
County Washington
Area _152
Zoning Rural
Rooms
Basement Crawl Space
Interior
Interior Features Ceiling Fan, High Ceilings, Laminate Flooring, Laundry, Skylight, Vaulted Ceiling, Wallto Wall Carpet
Heating Forced Air, Pellet Stove
Cooling Central Air
Fireplaces Type Pellet Stove
Appliance Builtin Range, Dishwasher, Disposal, Free Standing Range, Free Standing Refrigerator, Plumbed For Ice Maker
Exterior
Exterior Feature Covered Patio, Deck, Dog Run, Garden, Private Road, R V Parking, Sprinkler, Workshop, Yard
Garage Attached
Garage Spaces 1.0
View Territorial, Trees Woods, Valley
Roof Type Composition
Parking Type Driveway, R V Access Parking
Garage Yes
Building
Lot Description Gentle Sloping, Level, Private, Private Road, Secluded, Wooded
Story 1
Foundation Concrete Perimeter
Sewer Septic Tank, Standard Septic
Water Well
Level or Stories 1
Schools
Elementary Schools Dilley
Middle Schools Tom Mccall
High Schools Century
Others
Senior Community No
Acceptable Financing Cash, Conventional, FHA, VALoan
Listing Terms Cash, Conventional, FHA, VALoan
Read Less Info
Want to know what your home might be worth? Contact us for a FREE valuation!

Our team is ready to help you sell your home for the highest possible price ASAP








