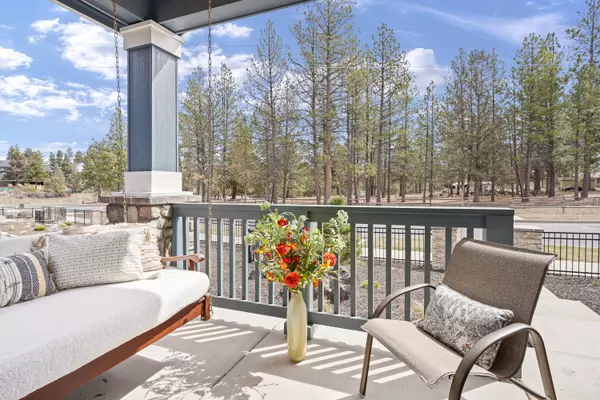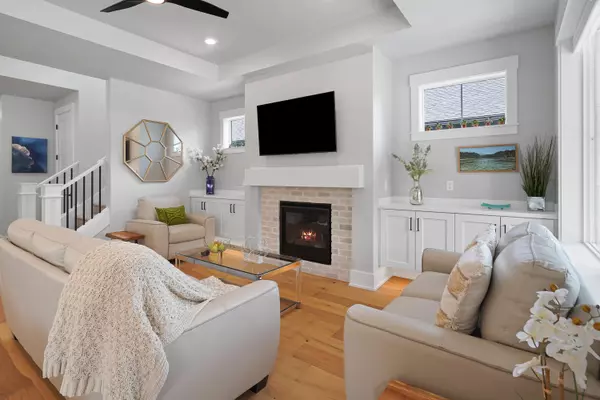$955,000
$930,000
2.7%For more information regarding the value of a property, please contact us for a free consultation.
3 Beds
3 Baths
2,010 SqFt
SOLD DATE : 09/10/2024
Key Details
Sold Price $955,000
Property Type Single Family Home
Sub Type Single Family Residence
Listing Status Sold
Purchase Type For Sale
Square Footage 2,010 sqft
Price per Sqft $475
Subdivision Skyline West
MLS Listing ID 220188928
Sold Date 09/10/24
Style Contemporary,Cottage/Bungalow,Northwest
Bedrooms 3
Full Baths 2
Half Baths 1
HOA Fees $109
Year Built 2022
Annual Tax Amount $5,022
Lot Size 3,920 Sqft
Acres 0.09
Lot Dimensions 0.09
Property Description
Amazing turnkey new home, available fully furnished as an option! Owner carry available: 4.25%!! 3 year balloon, 40k down! Welcome to this stylishly-furnished brand new Pahlish home just a five minute walk away from one of Bend's premier outdoor meccas, the greater NorthWest Crossing area and Shevlin Park! Phils trail system at your doorstep and easy access to Bachelor. With over 2,010 sq ft of living space, master on the main, family-friendly neighborhood nestled among the ponderosa pines on Bend's west side. Conveniently access all that the Bend lifestyle has to offer! Tastefully upgrades include: Wooden floors throughout, epoxied garage, and expanded concrete pavers to enhance the fenced-in yard are just a few of the special features. Better than new, must see!
Location
State OR
County Deschutes
Community Skyline West
Interior
Interior Features Ceiling Fan(s), Double Vanity, Kitchen Island, Linen Closet, Open Floorplan, Primary Downstairs, Shower/Tub Combo, Smart Thermostat, Solid Surface Counters, Tile Shower, Walk-In Closet(s)
Heating Forced Air, Natural Gas
Cooling Central Air
Fireplaces Type Gas, Great Room
Fireplace Yes
Window Features Double Pane Windows,Vinyl Frames
Exterior
Exterior Feature Patio
Garage Alley Access, Attached, Driveway, Garage Door Opener
Garage Spaces 2.0
Community Features Short Term Rentals Not Allowed
Amenities Available Landscaping
Roof Type Asphalt,Composition
Accessibility Smart Technology
Parking Type Alley Access, Attached, Driveway, Garage Door Opener
Total Parking Spaces 2
Garage Yes
Building
Lot Description Drip System, Fenced, Landscaped, Sprinkler Timer(s), Sprinklers In Front
Entry Level Two
Foundation Stemwall
Builder Name Pahlish
Water Public
Architectural Style Contemporary, Cottage/Bungalow, Northwest
Structure Type Frame
New Construction No
Schools
High Schools Summit High
Others
Senior Community No
Tax ID 284003
Security Features Carbon Monoxide Detector(s),Smoke Detector(s)
Acceptable Financing Cash, Conventional
Listing Terms Cash, Conventional
Special Listing Condition Standard
Read Less Info
Want to know what your home might be worth? Contact us for a FREE valuation!

Our team is ready to help you sell your home for the highest possible price ASAP








