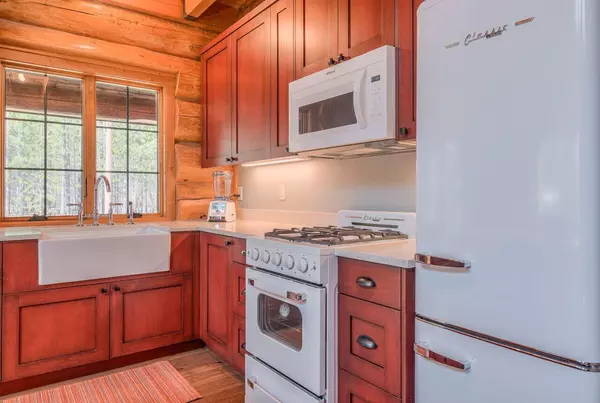$590,000
$599,000
1.5%For more information regarding the value of a property, please contact us for a free consultation.
1 Bed
2 Baths
1,257 SqFt
SOLD DATE : 09/09/2024
Key Details
Sold Price $590,000
Property Type Single Family Home
Sub Type Single Family Residence
Listing Status Sold
Purchase Type For Sale
Square Footage 1,257 sqft
Price per Sqft $469
Subdivision Tall Pines
MLS Listing ID 220181254
Sold Date 09/09/24
Style Log
Bedrooms 1
Full Baths 2
Year Built 2020
Annual Tax Amount $3,140
Lot Size 1.710 Acres
Acres 1.71
Lot Dimensions 1.71
Property Description
Exquisite custom-built Richardson Log home. Embraced by stunning 18 '' scribe log construction with impeccable craftsmanship and breathtaking design. Open floorplan with oversized windows bringing in the natural light, vaulted wood ceilings with floor to ceiling rock surround wood burning insert. The kitchen boasts solid knotty alder cabinets and quartz countertops. Downstairs bathroom has a tile walkin shower, Quartz counters, knotty alder custom cabinets and solid doors throughout. Upstairs is 16 x 22 spacious loft with lots of windows bringing in the outdoor light, alongside a walk-in closet and full bath with shower/tub. Outside, a 30X50 finished insulated shop provides ample space for RV 12X14 door or Sporting equipment 10X8 door. Situated on 1.71 acres, amenities include, sprinkler system, fire pit, storage sheds, and 1 RV hookups. Enjoy peace of mind with a backup generator and a fully fenced yard for enhanced privacy. Located 1 mile from LaPine State Park, Easy commute to Bend
Location
State OR
County Deschutes
Community Tall Pines
Interior
Interior Features Breakfast Bar, Ceiling Fan(s), Kitchen Island, Open Floorplan, Pantry, Primary Downstairs, Shower/Tub Combo, Solid Surface Counters, Tile Shower, Vaulted Ceiling(s), Walk-In Closet(s)
Heating Electric, Wall Furnace, Wood
Cooling Ductless, Heat Pump
Fireplaces Type Great Room, Insert, Wood Burning
Fireplace Yes
Window Features Double Pane Windows,Wood Frames
Exterior
Exterior Feature Deck, Fire Pit, Patio, RV Dump, RV Hookup
Garage Detached, Driveway, Garage Door Opener, Gravel, RV Access/Parking, RV Garage, Tandem
Garage Spaces 4.0
Roof Type Metal
Parking Type Detached, Driveway, Garage Door Opener, Gravel, RV Access/Parking, RV Garage, Tandem
Total Parking Spaces 4
Garage Yes
Building
Lot Description Fenced, Landscaped, Level, Sprinklers In Front, Sprinklers In Rear
Entry Level Two
Foundation Stemwall
Water Private, Well
Architectural Style Log
Structure Type Log
New Construction No
Schools
High Schools Lapine Sr High
Others
Senior Community No
Tax ID 139171
Security Features Carbon Monoxide Detector(s),Security System Owned,Smoke Detector(s)
Acceptable Financing Cash, Conventional, FHA, USDA Loan, VA Loan
Listing Terms Cash, Conventional, FHA, USDA Loan, VA Loan
Special Listing Condition Standard
Read Less Info
Want to know what your home might be worth? Contact us for a FREE valuation!

Our team is ready to help you sell your home for the highest possible price ASAP








