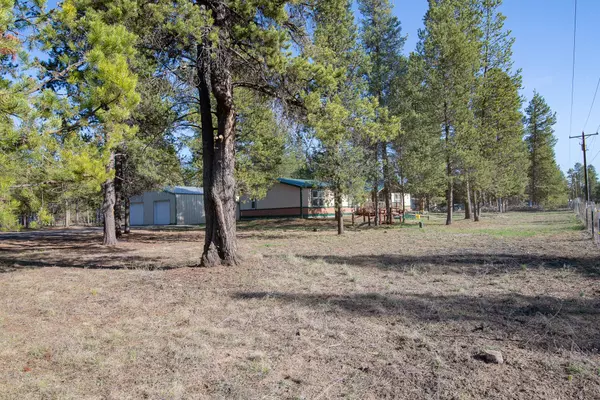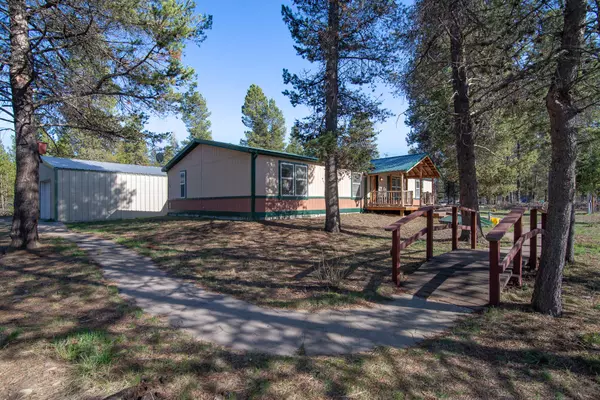$350,000
$380,000
7.9%For more information regarding the value of a property, please contact us for a free consultation.
3 Beds
2 Baths
1,782 SqFt
SOLD DATE : 09/10/2024
Key Details
Sold Price $350,000
Property Type Manufactured Home
Sub Type Manufactured On Land
Listing Status Sold
Purchase Type For Sale
Square Footage 1,782 sqft
Price per Sqft $196
Subdivision Deschutes River Recreation Homesites
MLS Listing ID 220173453
Sold Date 09/10/24
Style Ranch
Bedrooms 3
Full Baths 2
Year Built 2000
Annual Tax Amount $2,033
Lot Size 0.980 Acres
Acres 0.98
Lot Dimensions 0.98
Property Description
Now offering $10,000 credit towards repairs or closing! The home sits on a nearly 1-acre corner lot and offers 1,782sf w/3 beds & 2 baths. A double-sided fireplace in the spacious living area & a soaker tub in the primary bath beckons you to unwind. Embrace the beauty of nature from the front & back porches, including large gazebo. With its prime location for commuting & fun, you can enjoy all the area's best features. Property also features a metal shop w/steel beams, providing endless possibilities for hobbies & storage. W/all structures boasting metal roofs, you can enjoy peace of mind knowing your investment is built to last. Don't miss the magic of this woodland sanctuary!
Location
State OR
County Deschutes
Community Deschutes River Recreation Homesites
Direction State Rec Rd to 5th St, Left (East) on Sparks Dr
Rooms
Basement None
Interior
Interior Features Ceiling Fan(s), Double Vanity, Fiberglass Stall Shower, Laminate Counters, Primary Downstairs, Soaking Tub, Solid Surface Counters
Heating Electric, Forced Air, Wood
Cooling Wall/Window Unit(s)
Fireplaces Type Living Room, Wood Burning
Fireplace Yes
Window Features Double Pane Windows,Vinyl Frames
Exterior
Exterior Feature Deck, RV Dump
Garage Detached, Driveway, Gated, Gravel, RV Access/Parking, Workshop in Garage
Garage Spaces 2.0
Roof Type Metal
Accessibility Accessible Approach with Ramp
Parking Type Detached, Driveway, Gated, Gravel, RV Access/Parking, Workshop in Garage
Total Parking Spaces 2
Garage Yes
Building
Lot Description Corner Lot, Native Plants, Wooded
Entry Level One
Foundation Block
Water Well
Architectural Style Ranch
Structure Type Block,Manufactured House
New Construction No
Schools
High Schools Lapine Sr High
Others
Senior Community No
Tax ID 139164
Security Features Carbon Monoxide Detector(s),Smoke Detector(s)
Acceptable Financing Cash, Conventional
Listing Terms Cash, Conventional
Special Listing Condition Standard
Read Less Info
Want to know what your home might be worth? Contact us for a FREE valuation!

Our team is ready to help you sell your home for the highest possible price ASAP








