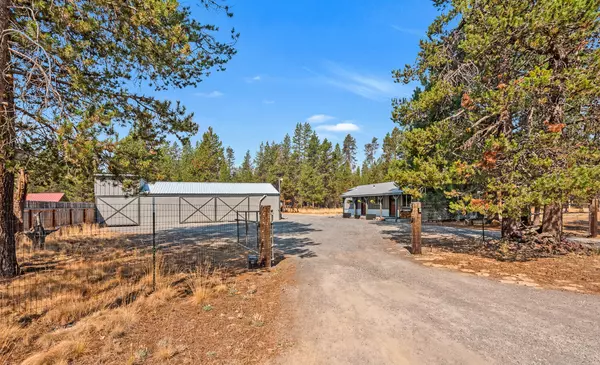$448,400
$449,900
0.3%For more information regarding the value of a property, please contact us for a free consultation.
3 Beds
2 Baths
1,172 SqFt
SOLD DATE : 09/10/2024
Key Details
Sold Price $448,400
Property Type Single Family Home
Sub Type Single Family Residence
Listing Status Sold
Purchase Type For Sale
Square Footage 1,172 sqft
Price per Sqft $382
Subdivision Cagle
MLS Listing ID 220188275
Sold Date 09/10/24
Style Cottage/Bungalow
Bedrooms 3
Full Baths 2
Year Built 1959
Annual Tax Amount $1,793
Lot Size 1.130 Acres
Acres 1.13
Lot Dimensions 1.13
Property Description
Beautifully updated from top to bottom, this home is move-in ready and offers so much more! You'll appreciate 3 bedrooms with high-end carpet, 2 tastefully remodeled baths, a bright kitchen w/ quartz counters, coffee bar w/ extra storage, and a separate laundry room. The new metal roof, windows, ductless heating/cooling, wood stove, and heated primary bathroom floor will keep you comfortable and cozy year-round. With over an acre fully fenced lot, a 900 sq ft. garage/shop, RV bay, chicken coop/run, garden, and solar powered electric gate, there is plenty of space for all your toys and animals. New City water/sewer, plus separate well for irrigation. Convenient, north La Pine location is only 10 min. to La Pine State Park, 20 min. to Sunriver, 30 min. to Bend, and 40 min. to Mt. Bachelor & High Lakes. Close to all that Central Oregon has to offer. Don't miss this new gem!
Location
State OR
County Deschutes
Community Cagle
Direction Burgess to Doe Lane or Huntington Rd to Cagle to Doe Lane (shorter dirt road)
Interior
Interior Features Bidet, Ceiling Fan(s), Fiberglass Stall Shower, Shower/Tub Combo, Solid Surface Counters, Tile Shower
Heating Ductless, Wood
Cooling Ductless
Fireplaces Type Wood Burning
Fireplace Yes
Window Features Double Pane Windows,Vinyl Frames
Exterior
Exterior Feature Deck
Garage Detached, Driveway, Gated, Gravel, RV Access/Parking, Workshop in Garage
Garage Spaces 2.0
Roof Type Metal
Parking Type Detached, Driveway, Gated, Gravel, RV Access/Parking, Workshop in Garage
Total Parking Spaces 2
Garage Yes
Building
Lot Description Fenced, Garden, Wooded
Entry Level One
Foundation Stemwall
Water Public
Architectural Style Cottage/Bungalow
Structure Type Frame
New Construction No
Schools
High Schools Lapine Sr High
Others
Senior Community No
Tax ID 114244
Security Features Carbon Monoxide Detector(s),Smoke Detector(s)
Acceptable Financing Cash, Conventional, FHA, USDA Loan, VA Loan
Listing Terms Cash, Conventional, FHA, USDA Loan, VA Loan
Special Listing Condition Standard
Read Less Info
Want to know what your home might be worth? Contact us for a FREE valuation!

Our team is ready to help you sell your home for the highest possible price ASAP








