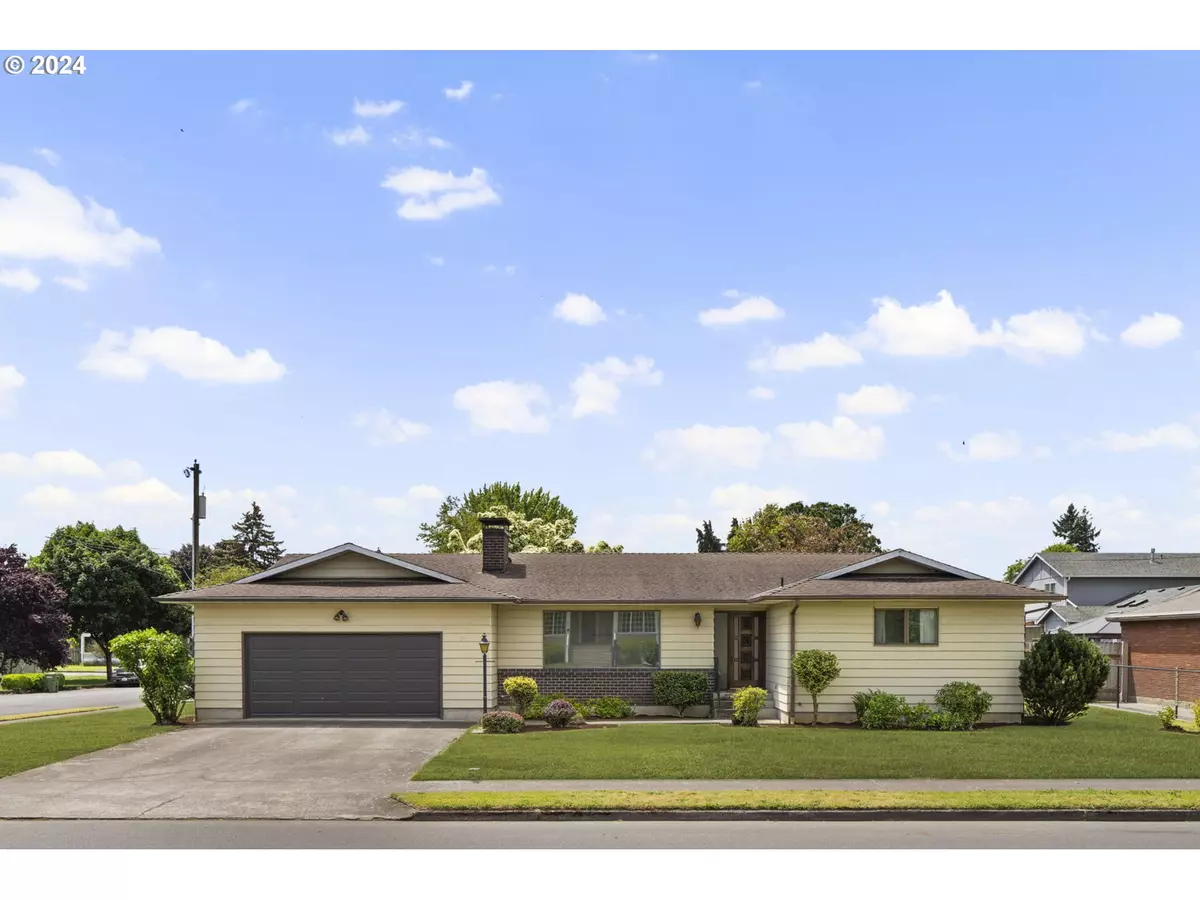Bought with eXp Realty LLC
$500,000
$499,900
For more information regarding the value of a property, please contact us for a free consultation.
4 Beds
3 Baths
2,574 SqFt
SOLD DATE : 08/30/2024
Key Details
Sold Price $500,000
Property Type Single Family Home
Sub Type Single Family Residence
Listing Status Sold
Purchase Type For Sale
Square Footage 2,574 sqft
Price per Sqft $194
MLS Listing ID 24251230
Sold Date 08/30/24
Style Stories2
Bedrooms 4
Full Baths 3
Year Built 1978
Annual Tax Amount $5,289
Tax Year 2023
Property Description
Welcome to the charming community of Woodland and 209 Buckeye Street. With 2574 square feet, this sweet home has 4 bedrooms and 3 full bathrooms. It also has a little something for everyone as it is close to shopping, dining, freeway access, outdoor activities, & picturesque downtown Woodland. Walk to Horseshoe Lake Park or Woodland Middle School. You will love this location on the corner of Buckeye & Dale Streets for easy access to so many of the Community Events! This terrific Ranch home has a fully finished basement with ADU potential. On the main floor you will find a warm wood-burning fireplace in the cozy living room. 3 bedrooms, 2 full baths, a dining room, and a wonderful country kitchen with a wall oven, and a plethora of cabinets. This home has so much storage! The attached garage is oversized with a shop area to the back and a spacious laundry room. The full basement has its own parking spot on Dale St and a separate exterior entry at the back of the garage. The basement is wonderfully set up with a large family room, a 2nd wood-burning fireplace, a full bathroom (#3), and the 4th bedroom, and is plumbed for a kitchenette. There is a perfect area for at least one more bedroom, or an office, or an amazing game/billiards room...again so many options! The furnace and heat pump were replaced in 2023. This home has good bones that are well maintained and a ton of untapped potential for a buyer who is looking for space to spread out, or a home that could work for a separate living space.
Location
State WA
County Cowlitz
Area _80
Rooms
Basement Exterior Entry, Full Basement, Separate Living Quarters Apartment Aux Living Unit
Interior
Interior Features Laminate Flooring, Separate Living Quarters Apartment Aux Living Unit, Wallto Wall Carpet
Heating Heat Pump
Cooling Heat Pump
Fireplaces Number 2
Fireplaces Type Wood Burning
Appliance Builtin Oven, Cooktop, Dishwasher, Free Standing Refrigerator
Exterior
Exterior Feature Covered Patio, Fenced, Yard
Garage Attached, ExtraDeep, Oversized
Garage Spaces 2.0
Roof Type Composition
Parking Type Driveway
Garage Yes
Building
Lot Description Corner Lot, Level
Story 2
Foundation Concrete Perimeter
Sewer Public Sewer
Water Public Water
Level or Stories 2
Schools
Elementary Schools Columbia
Middle Schools Woodland
High Schools Woodland
Others
Senior Community No
Acceptable Financing Cash, Conventional, FHA, VALoan
Listing Terms Cash, Conventional, FHA, VALoan
Read Less Info
Want to know what your home might be worth? Contact us for a FREE valuation!

Our team is ready to help you sell your home for the highest possible price ASAP








