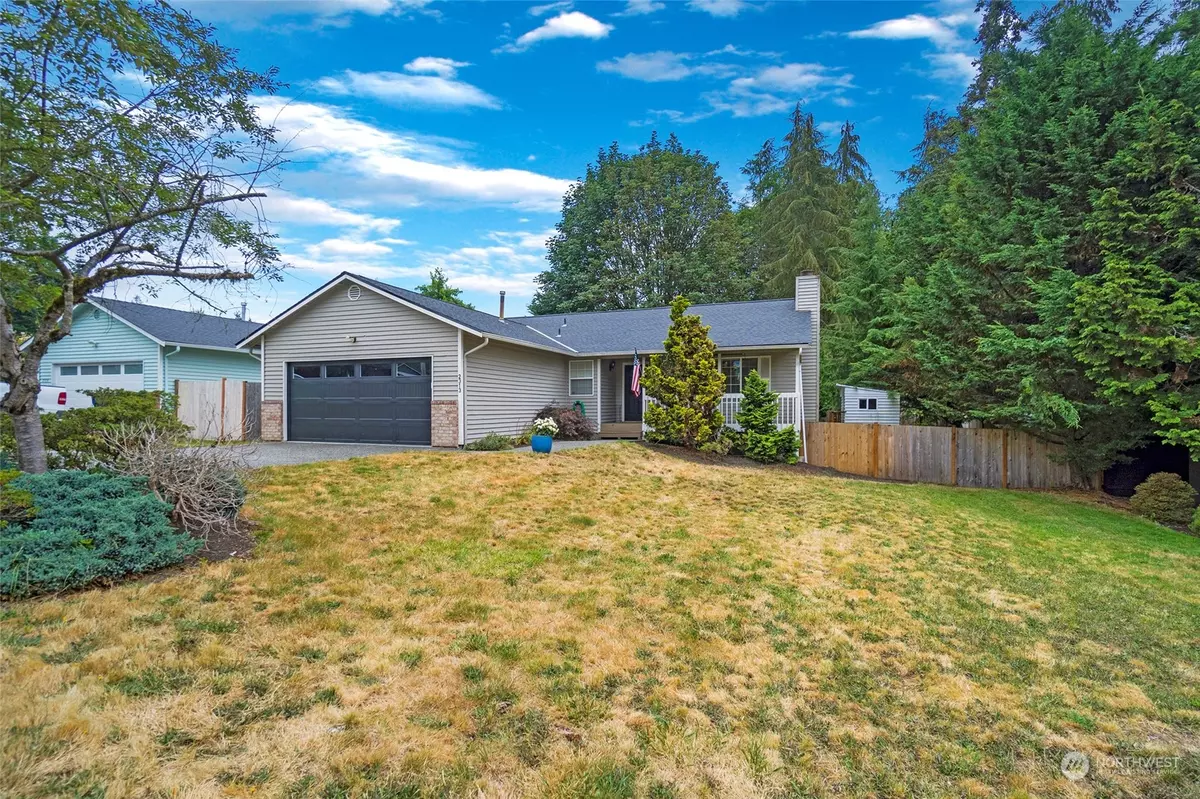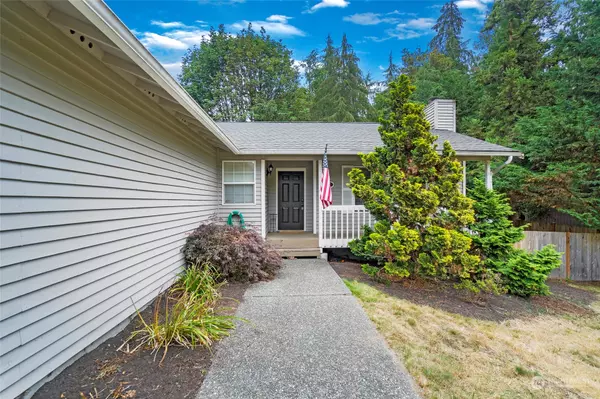Bought with Buck Real Estate
$606,000
$599,000
1.2%For more information regarding the value of a property, please contact us for a free consultation.
3 Beds
1.75 Baths
1,244 SqFt
SOLD DATE : 09/12/2024
Key Details
Sold Price $606,000
Property Type Single Family Home
Sub Type Residential
Listing Status Sold
Purchase Type For Sale
Square Footage 1,244 sqft
Price per Sqft $487
Subdivision Lake Stevens
MLS Listing ID 2274799
Sold Date 09/12/24
Style 10 - 1 Story
Bedrooms 3
Full Baths 1
Year Built 1991
Annual Tax Amount $5,166
Lot Size 10,019 Sqft
Property Description
Hello!! Just in time this 3BR / 1.75BA Lake Stevens home is move-in ready & has a brand new roof! Start your day on the welcoming front porch with a cup of coffee in hand. Step inside to a spacious living rm featuring a cozy wood-burning fireplace & large windows that fill the space with light. The kitchen boasts butcher block counters, a breakfast bar, white cabinetry, gas cooking & skylight. Dining area opens to a fenced backyard w/incredible back deck—perfect for entertaining. Enjoy evenings by the firepit on the upper patio. Spacious 2-car garage w/storage and minutes to convenience. Don’t miss out—this is the one you’ve been searching for! MULTIPLE OFFERS - HIGHEST & BEST DUE 8/16 BY 10AM
Location
State WA
County Snohomish
Area 760 - Northeast Snohomish?
Rooms
Basement None
Main Level Bedrooms 3
Interior
Interior Features Bath Off Primary, Ceramic Tile, Double Pane/Storm Window, Dining Room, Fireplace, Laminate, Skylight(s), Walk-In Closet(s), Wall to Wall Carpet, Water Heater
Flooring Ceramic Tile, Laminate, Carpet
Fireplaces Number 1
Fireplaces Type Wood Burning
Fireplace true
Appliance Dishwasher(s), Dryer(s), Disposal, Microwave(s), Refrigerator(s), Stove(s)/Range(s), Washer(s)
Exterior
Exterior Feature Cement Planked, Wood, Wood Products
Garage Spaces 2.0
Amenities Available Cable TV, Deck, Electric Car Charging, Fenced-Partially, High Speed Internet, Patio, RV Parking
Waterfront No
View Y/N Yes
View Territorial
Roof Type Composition
Parking Type Driveway, Attached Garage, Off Street, RV Parking
Garage Yes
Building
Lot Description Curbs, Paved, Sidewalk
Story One
Sewer Sewer Connected
Water Public
New Construction No
Schools
Elementary Schools Buyer To Verify
Middle Schools Buyer To Verify
High Schools Buyer To Verify
School District Lake Stevens
Others
Senior Community No
Acceptable Financing Cash Out, Conventional, FHA, VA Loan
Listing Terms Cash Out, Conventional, FHA, VA Loan
Read Less Info
Want to know what your home might be worth? Contact us for a FREE valuation!

Our team is ready to help you sell your home for the highest possible price ASAP

"Three Trees" icon indicates a listing provided courtesy of NWMLS.







