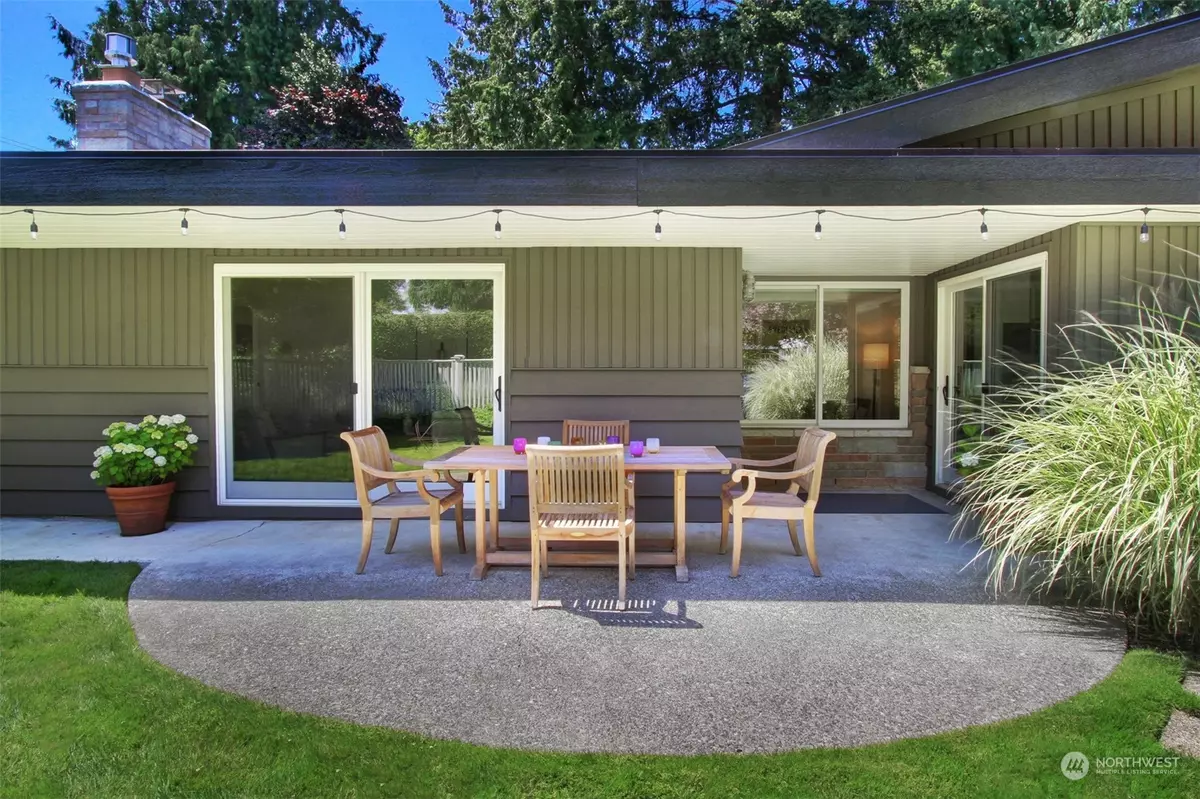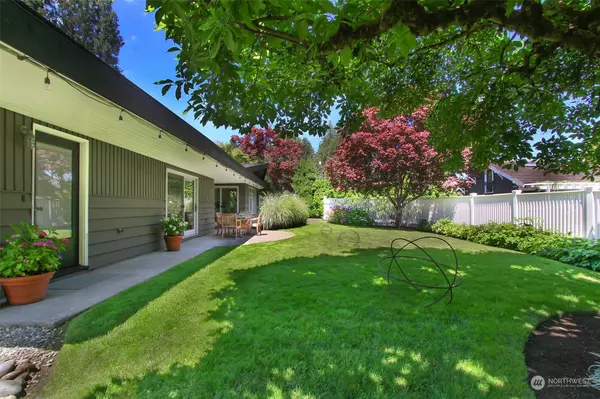Bought with Redfin
$1,000,000
$1,080,000
7.4%For more information regarding the value of a property, please contact us for a free consultation.
3 Beds
1.75 Baths
1,730 SqFt
SOLD DATE : 09/13/2024
Key Details
Sold Price $1,000,000
Property Type Single Family Home
Sub Type Residential
Listing Status Sold
Purchase Type For Sale
Square Footage 1,730 sqft
Price per Sqft $578
Subdivision Seward Park
MLS Listing ID 2251010
Sold Date 09/13/24
Style 10 - 1 Story
Bedrooms 3
Full Baths 1
Year Built 1960
Annual Tax Amount $8,829
Lot Size 0.278 Acres
Property Description
This inviting mid-century home features sunny and lush landscaping, a private and tranquil setting, and crisp interiors. On an expansive lot with a fun Cabana, sport court, dream garage and shop, this single level home offers seamless indoor-outdoor living. There is a lovely connection between the living, dining and kitchen/breakfast rooms, with a separate family room/office - all with outlooks to the gorgeous gardens. The private wing of the home, off the gallery hall, offers three bedrooms and two baths. A rare urban feature – a gated drive and extra parking for 6 cars. Twenty minutes to downtown Seattle and easy access to I-5 and the I-90 bridge to Bellevue/the greater Eastside.
Location
State WA
County King
Area 380 - Southeast Seattle
Rooms
Basement None
Main Level Bedrooms 3
Interior
Interior Features Ceramic Tile, Double Pane/Storm Window, Dining Room, Fireplace, Hardwood, Security System, Water Heater
Flooring Ceramic Tile, Hardwood
Fireplaces Number 1
Fireplaces Type Gas
Fireplace true
Appliance Dishwasher(s), Dryer(s), Refrigerator(s), Stove(s)/Range(s), Washer(s)
Exterior
Exterior Feature Stone, Wood
Garage Spaces 2.0
Amenities Available Athletic Court, Cabana/Gazebo, Fenced-Fully, Gas Available, Gated Entry, Patio
Waterfront No
View Y/N Yes
View Territorial
Roof Type Composition
Parking Type Detached Garage, Off Street
Garage Yes
Building
Lot Description Dead End Street, Paved
Story One
Sewer Sewer Connected
Water Public
Architectural Style Traditional
New Construction No
Schools
Elementary Schools Seattle Public Sch
Middle Schools Seattle Public Sch
High Schools Seattle Public Sch
School District Seattle
Others
Senior Community No
Acceptable Financing Cash Out, Conventional
Listing Terms Cash Out, Conventional
Read Less Info
Want to know what your home might be worth? Contact us for a FREE valuation!

Our team is ready to help you sell your home for the highest possible price ASAP

"Three Trees" icon indicates a listing provided courtesy of NWMLS.







