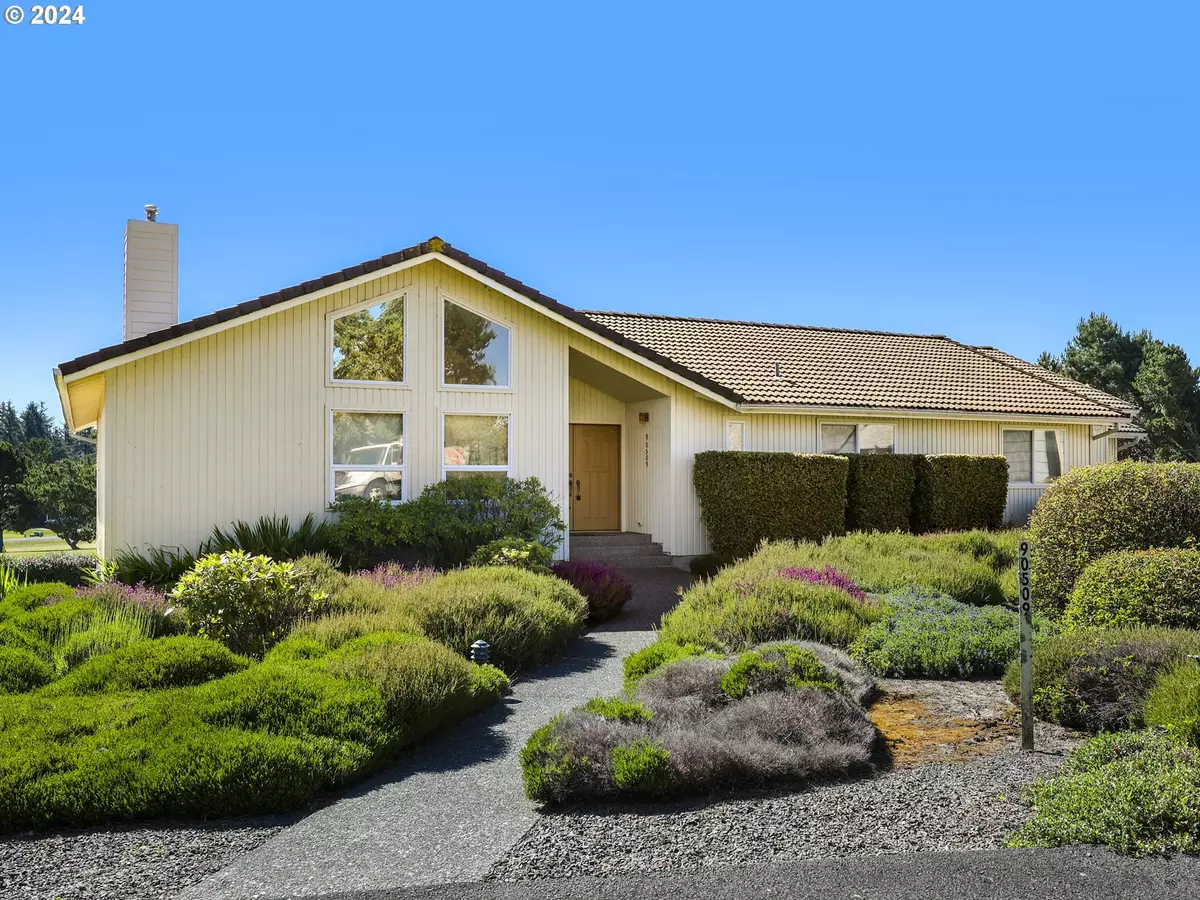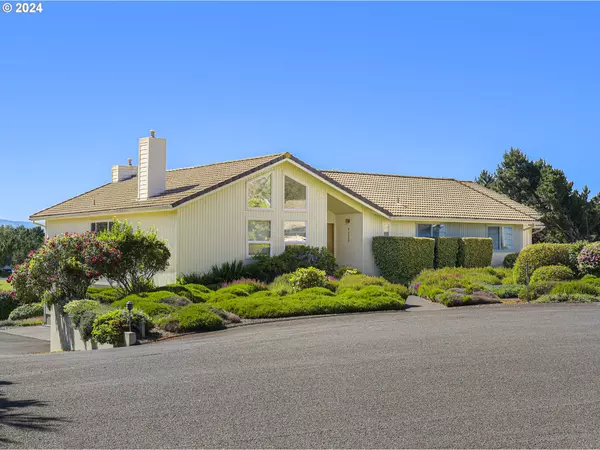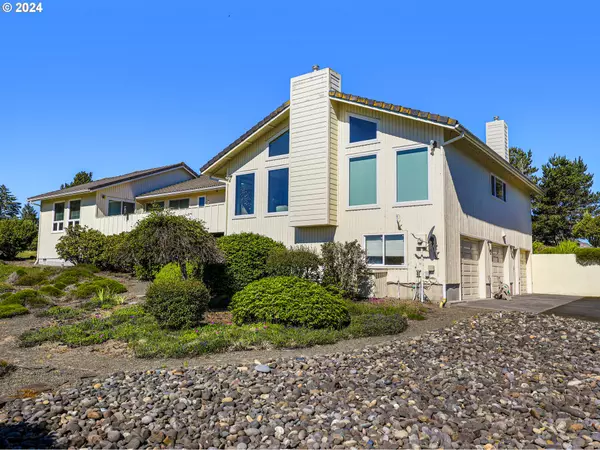Bought with Windermere Community Realty
$750,000
$799,999
6.2%For more information regarding the value of a property, please contact us for a free consultation.
3 Beds
3.1 Baths
3,461 SqFt
SOLD DATE : 09/12/2024
Key Details
Sold Price $750,000
Property Type Single Family Home
Sub Type Single Family Residence
Listing Status Sold
Purchase Type For Sale
Square Footage 3,461 sqft
Price per Sqft $216
MLS Listing ID 24478333
Sold Date 09/12/24
Style Daylight Ranch
Bedrooms 3
Full Baths 3
Condo Fees $200
HOA Fees $16/ann
Year Built 1991
Annual Tax Amount $6,640
Tax Year 2023
Lot Size 0.390 Acres
Property Description
Beautiful and spacious light filled home in Country Club Estates. With over 3,400 sq ft of finished space this home lives big yet comfortable. Enter from the front doors into a wide open living space with an open kitchen with built in double oven and tons of space to spread out and prepare a gourmet meal. The great room offers access to a fireplace and a deck overlooking the Country Club Estates greenspace. Or take an immediate left into the cozy office space with it's own fireplace. Head right and find not one, not two, but THREE bedrooms complete with their own en suite bathrooms. The third back bed which was added in 2001 could also be used as a second entertainment area, family room, or hobby room. You can also enter the house from the three bay tuck-under garage. This home boasts tons of finished storage areas and even more storage in the unfinished basement. Mature landscaping surrounds the house. The rear deck overlooks the open greenspace in the center of Country Club Estates. Steps from the Astoria Golf and Country Club and 1 minute by car to the Sunset Beach access, this is a prime location in Warrenton. Also close by are Sunset Lake, park, and a new coffee shop/deli. Homes go quickly in Country Club Estates. Don't wait to make this wonderful home yours!
Location
State OR
County Clatsop
Area _181
Zoning SFR-1
Rooms
Basement Crawl Space, Finished, Partial Basement
Interior
Interior Features Garage Door Opener, Laundry, Vaulted Ceiling, Washer Dryer
Heating Forced Air
Cooling None
Fireplaces Number 3
Fireplaces Type Electric, Gas
Appliance Builtin Oven, Builtin Range, Convection Oven, Cook Island, Cooktop, Dishwasher, Disposal, Double Oven, Down Draft, Free Standing Refrigerator, Gas Appliances, Indoor Grill, Instant Hot Water, Island, Pantry, Plumbed For Ice Maker
Exterior
Exterior Feature Deck, Porch, Public Road, Security Lights, Yard
Garage TuckUnder
Garage Spaces 3.0
View Mountain, Park Greenbelt, Trees Woods
Roof Type Tile
Parking Type Driveway, Secured
Garage Yes
Building
Lot Description Cul_de_sac, Gentle Sloping, Sloped
Story 2
Foundation Concrete Perimeter
Sewer Standard Septic
Water Public Water
Level or Stories 2
Schools
Elementary Schools Warrenton
Middle Schools Warrenton
High Schools Warrenton
Others
Senior Community No
Acceptable Financing Cash, Conventional
Listing Terms Cash, Conventional
Read Less Info
Want to know what your home might be worth? Contact us for a FREE valuation!

Our team is ready to help you sell your home for the highest possible price ASAP








