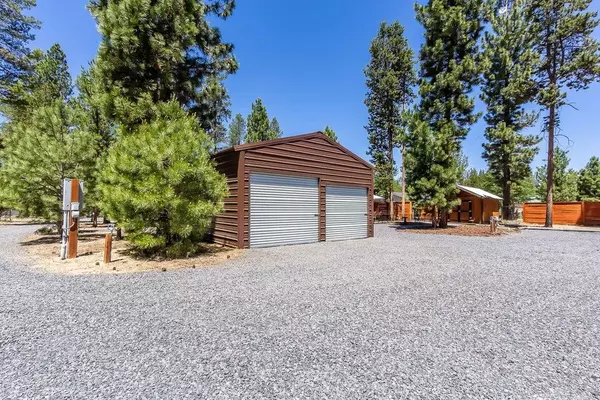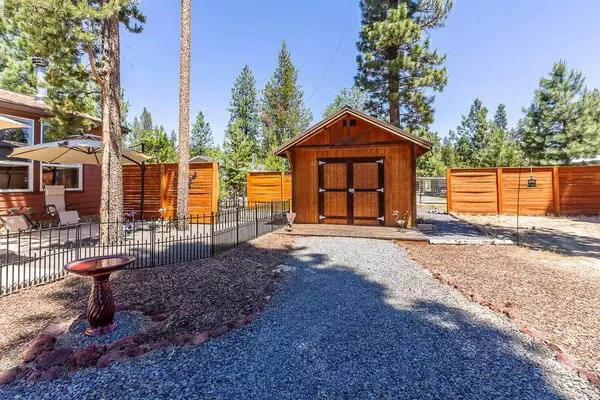$529,900
$529,900
For more information regarding the value of a property, please contact us for a free consultation.
3 Beds
2 Baths
1,830 SqFt
SOLD DATE : 09/13/2024
Key Details
Sold Price $529,900
Property Type Manufactured Home
Sub Type Manufactured On Land
Listing Status Sold
Purchase Type For Sale
Square Footage 1,830 sqft
Price per Sqft $289
Subdivision Wagon Trail Acreages
MLS Listing ID 220188611
Sold Date 09/13/24
Style Ranch
Bedrooms 3
Full Baths 2
HOA Fees $510
Year Built 2016
Annual Tax Amount $1,620
Lot Size 1.000 Acres
Acres 1.0
Lot Dimensions 1.0
Property Description
Embrace endless Central Oregon skies! Nestled among the trees on this 1-acre lot is a 3-bedroom, 2-bathroom Custom Country Home with many upgrades. The pride of ownership truly shines! A welcoming front covered porch with a rollup sunshade, vaulted ceiling with oversized windows with custom blinds, a formal living, family room has a wood burning fireplace for the cool nights, and heat pump with A/C for those warm days. Nice kitchen with granite counters, laundry room has a stacking washer & dryer with lots of storage, master bathroom has a soaking tub and separate shower with lots of storage too! Outside you will find a detached double + car garage and 24 x 40 RV cover. Plenty of room to store all your toys. Property offers RV parking, RV hook up, low maintenance landscaping throughout. Fenced area for your Fur babies. Large back patio with hot tub. Plenty of room to entertain! Wagon Trail Ranch offers 3 private river access points, a club house, pool, and so much more
Location
State OR
County Klamath
Community Wagon Trail Acreages
Rooms
Basement None
Interior
Interior Features Ceiling Fan(s), Double Vanity, Dual Flush Toilet(s), Fiberglass Stall Shower, Granite Counters, Kitchen Island, Laminate Counters, Open Floorplan, Pantry, Primary Downstairs, Shower/Tub Combo, Soaking Tub, Walk-In Closet(s), Wired for Data
Heating Electric, ENERGY STAR Qualified Equipment, Forced Air, Heat Pump, Wood
Cooling Central Air, ENERGY STAR Qualified Equipment, Heat Pump
Fireplaces Type Living Room, Wood Burning
Fireplace Yes
Window Features Double Pane Windows,Vinyl Frames
Exterior
Exterior Feature Deck, Patio, RV Dump, RV Hookup, Spa/Hot Tub
Garage Detached, Driveway, RV Access/Parking, RV Garage, Storage
Garage Spaces 2.0
Community Features Road Assessment, Trail(s)
Amenities Available Road Assessment, Trail(s)
Roof Type Composition,Metal
Parking Type Detached, Driveway, RV Access/Parking, RV Garage, Storage
Total Parking Spaces 2
Garage Yes
Building
Lot Description Fenced, Landscaped, Level, Native Plants
Entry Level One
Foundation Block
Water Private, Well
Architectural Style Ranch
Structure Type Manufactured House
New Construction No
Schools
High Schools Check With District
Others
Senior Community No
Tax ID 129024
Security Features Carbon Monoxide Detector(s),Smoke Detector(s)
Acceptable Financing Cash, Conventional, FHA, VA Loan
Listing Terms Cash, Conventional, FHA, VA Loan
Special Listing Condition Standard
Read Less Info
Want to know what your home might be worth? Contact us for a FREE valuation!

Our team is ready to help you sell your home for the highest possible price ASAP








