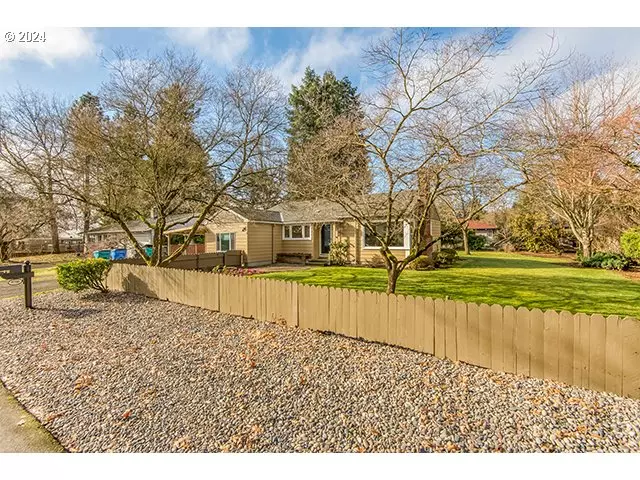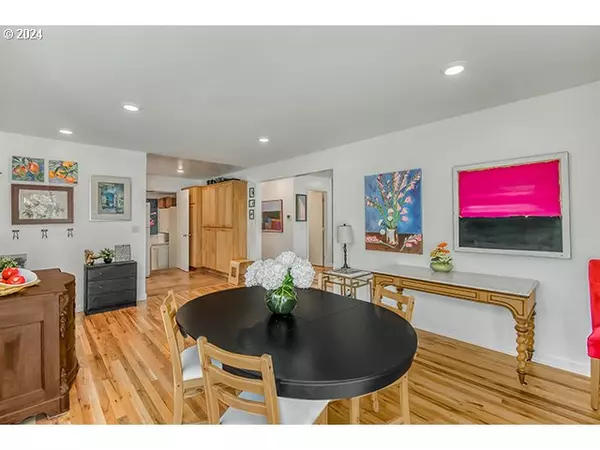Bought with Non Rmls Broker
$475,000
$479,000
0.8%For more information regarding the value of a property, please contact us for a free consultation.
2 Beds
1.1 Baths
1,173 SqFt
SOLD DATE : 08/12/2024
Key Details
Sold Price $475,000
Property Type Single Family Home
Sub Type Single Family Residence
Listing Status Sold
Purchase Type For Sale
Square Footage 1,173 sqft
Price per Sqft $404
Subdivision Vancouver Heights
MLS Listing ID 24263242
Sold Date 08/12/24
Style Mid Century Modern, Ranch
Bedrooms 2
Full Baths 1
Year Built 1952
Annual Tax Amount $3,547
Tax Year 2023
Lot Size 0.260 Acres
Property Description
Fully renovated ranch with mid-century open concept on a huge level lot only 10 min to PDX! It is centrally located to all the great things Vancouver and Portland have to offer! In addition to an absolutely beautiful and peaceful home that is ready for you to move in and enjoy. The front door gives way to a spacious light filled home with stunning hardwood floors leading to the 9 1/2' foot sliding door that opens to the back yard's huge garden view. Modern luxury, comfort and simplicity were the mission of the renovation and design for this home. Low maintenance surfaces and emphasis on storage allow you to live and entertain in luxury, with comfort and space. A list of some of the many NEW features: paint inside and out, refinished floors, kitchen countertop and backsplash, updated bathrooms sinks and toilets, electrical, new HVAC and all the appliances (less then 2yrs)! The home shines in condition and function. The spacious yard has beautifully established focal points with trees including Japanese Maple, Japanese Pieris, crazy huge Rhododendron and Dogwoods just to name a few. From the kitchen window you look out over your own large herb garden and in the back there are thornless raspberry and blackberry bushes! There is still plenty of room for your favorites or room to enlarge the house, perhaps an ADU for extra income?! With this location and lot size you are only limited by your imagination.
Location
State WA
County Clark
Area _23
Rooms
Basement Crawl Space
Interior
Interior Features Hardwood Floors, High Speed Internet, Tile Floor, Vinyl Floor, Washer Dryer
Heating Heat Pump
Cooling Heat Pump
Fireplaces Number 1
Fireplaces Type Wood Burning
Appliance Dishwasher, Free Standing Range, Free Standing Refrigerator, Microwave, Pantry
Exterior
Exterior Feature Covered Arena, Covered Patio, Fenced, Garden, R V Parking, R V Boat Storage, Tool Shed, Yard
Garage Carport
View Trees Woods
Roof Type Composition
Parking Type Carport, Covered
Garage Yes
Building
Lot Description Level, Private
Story 1
Foundation Concrete Perimeter
Sewer Septic Tank
Water Public Water
Level or Stories 1
Schools
Elementary Schools Harney
Middle Schools Mcloughlin
High Schools Fort Vancouver
Others
Senior Community No
Acceptable Financing Cash, Conventional, LeaseOption, VALoan
Listing Terms Cash, Conventional, LeaseOption, VALoan
Read Less Info
Want to know what your home might be worth? Contact us for a FREE valuation!

Our team is ready to help you sell your home for the highest possible price ASAP








