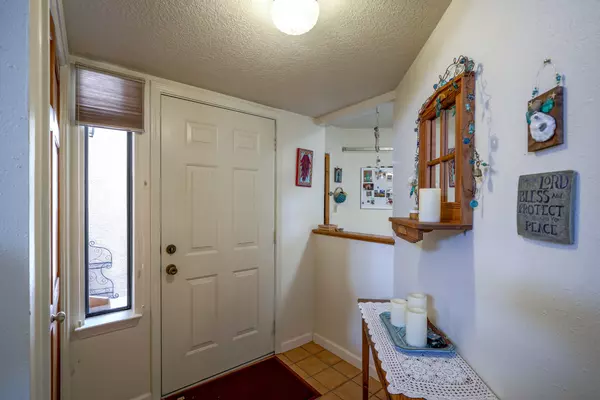Bought with Century 21 Champions
$240,000
$250,000
4.0%For more information regarding the value of a property, please contact us for a free consultation.
2 Beds
2 Baths
1,495 SqFt
SOLD DATE : 09/16/2024
Key Details
Sold Price $240,000
Property Type Single Family Home
Sub Type Attached
Listing Status Sold
Purchase Type For Sale
Square Footage 1,495 sqft
Price per Sqft $160
MLS Listing ID 1065660
Sold Date 09/16/24
Bedrooms 2
Full Baths 1
Three Quarter Bath 1
Construction Status Resale
HOA Y/N No
Year Built 1989
Annual Tax Amount $1,150
Lot Size 4,356 Sqft
Acres 0.1
Lot Dimensions Public Records
Property Description
Welcome to 122 Vista Del Sol Dr! This charming 2-bedroom, 2-bathroom home is an oasis of comfort and style. Nestled in a tranquil neighborhood and backs to the Tierra Del Sol Golf Club this property boasts a spacious open floor plan with an abundance of natural light. The modern kitchen is perfect for culinary adventures, featuring sleek updated quartz countertops and stainless-steel appliances. Retreat to the master suite with a private bath, offering a serene escape. The quaint backyard is suited for entertaining or simply relaxing under the New Mexico sky. Conveniently located near schools, parks, and shopping, this home is a must-see! Schedule your showing today and make this dream home yours!
Location
State NM
County Valencia
Area 760 - Rio Communities/Tierra Grande
Rooms
Ensuite Laundry Electric Dryer Hookup
Interior
Interior Features Main Level Primary
Laundry Location Electric Dryer Hookup
Heating Central, Forced Air
Cooling Refrigerated
Flooring Laminate, Tile
Fireplace No
Laundry Electric Dryer Hookup
Exterior
Exterior Feature Courtyard, Private Yard
Garage Spaces 2.0
Garage Description 2.0
Fence Wall
Utilities Available Sewer Connected
Water Access Desc Public
Roof Type Metal
Private Pool No
Building
Faces West
Story 1
Entry Level One
Sewer Public Sewer
Water Public
Level or Stories One
New Construction No
Construction Status Resale
Others
Tax ID 1-009-026-406-518-000000
Acceptable Financing Cash, Conventional, FHA, VA Loan
Green/Energy Cert None
Listing Terms Cash, Conventional, FHA, VA Loan
Financing Conventional
Read Less Info
Want to know what your home might be worth? Contact us for a FREE valuation!

Our team is ready to help you sell your home for the highest possible price ASAP







