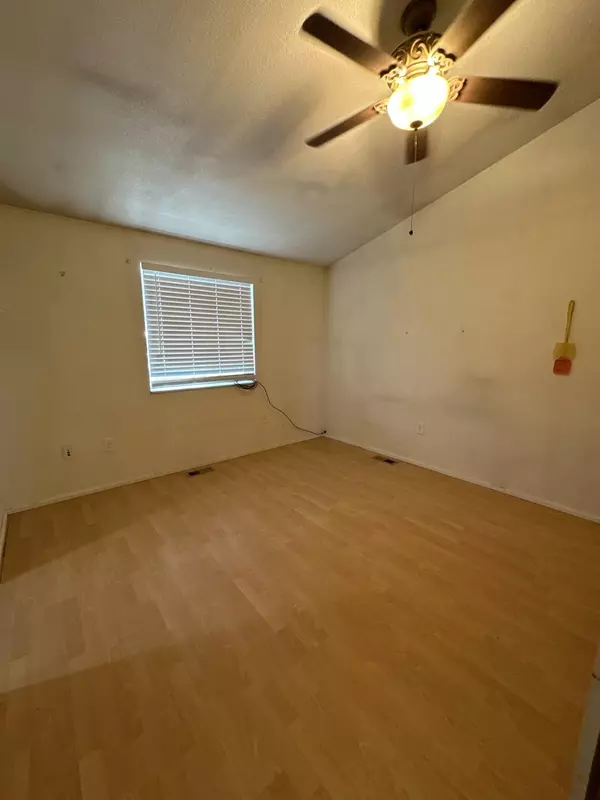$150,000
$150,000
For more information regarding the value of a property, please contact us for a free consultation.
2 Beds
1 Bath
864 SqFt
SOLD DATE : 09/16/2024
Key Details
Sold Price $150,000
Property Type Single Family Home
Sub Type Single Family Residence
Listing Status Sold
Purchase Type For Sale
Square Footage 864 sqft
Price per Sqft $173
Subdivision Christmas Valley Unit9
MLS Listing ID 220174308
Sold Date 09/16/24
Style Contemporary
Bedrooms 2
Full Baths 1
Year Built 2010
Annual Tax Amount $1,105
Lot Size 0.280 Acres
Acres 0.28
Lot Dimensions 0.28
Property Description
Charming home with an open floor plan featuring 2 bedrooms and 1 bath, pellet stove and Heat Pump for cool summers and warm winters. New step-in Shower was added along with kitchen cabinetry when seller purchased this home. Out back there is a nice patio to BBQ or sit and watch the birds fly by. There is also a ~384 sq ft shop/garage at the back of the property. Property is fenced and gated (double gates) with a circle drive. Bring your ideas and with a bit of TLC, you can make this your dream home in the unincorporated Christmas Valley. Being sold ''as is''.
Location
State OR
County Lake
Community Christmas Valley Unit9
Direction From Christmas Valley Hwy go North on N. Rainbow Rd & then turn Rt. on Aspen and go to home on left.
Interior
Interior Features Breakfast Bar, Ceiling Fan(s), Laminate Counters, Open Floorplan, Primary Downstairs, Tile Shower, Vaulted Ceiling(s)
Heating Electric, Forced Air, Heat Pump, Pellet Stove
Cooling Central Air, Heat Pump
Window Features Double Pane Windows,Vinyl Frames
Exterior
Exterior Feature Patio, RV Hookup
Garage Detached, Driveway, Gated, Gravel, RV Access/Parking, Workshop in Garage
Garage Spaces 1.0
Community Features Park, Playground, Short Term Rentals Allowed, Sport Court, Tennis Court(s)
Roof Type Metal
Parking Type Detached, Driveway, Gated, Gravel, RV Access/Parking, Workshop in Garage
Total Parking Spaces 1
Garage Yes
Building
Lot Description Fenced, Level
Entry Level One
Foundation Stemwall
Water Public
Architectural Style Contemporary
Structure Type Frame
New Construction No
Schools
High Schools North Lake School
Others
Senior Community No
Tax ID 4542
Security Features Carbon Monoxide Detector(s),Smoke Detector(s)
Acceptable Financing Cash, Conventional
Listing Terms Cash, Conventional
Special Listing Condition Standard
Read Less Info
Want to know what your home might be worth? Contact us for a FREE valuation!

Our team is ready to help you sell your home for the highest possible price ASAP








