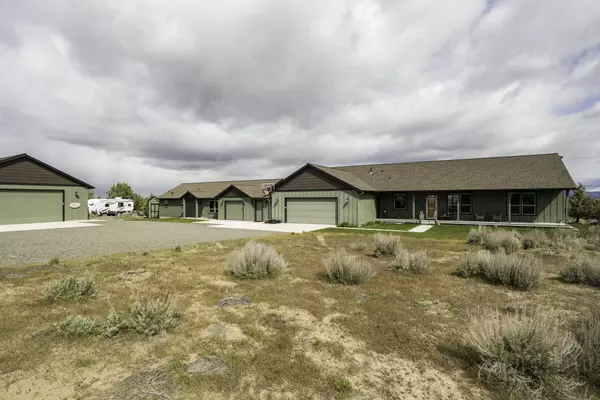$1,237,500
$1,298,000
4.7%For more information regarding the value of a property, please contact us for a free consultation.
4 Beds
4 Baths
3,491 SqFt
SOLD DATE : 09/17/2024
Key Details
Sold Price $1,237,500
Property Type Single Family Home
Sub Type Single Family Residence
Listing Status Sold
Purchase Type For Sale
Square Footage 3,491 sqft
Price per Sqft $354
MLS Listing ID 220182090
Sold Date 09/17/24
Style Traditional
Bedrooms 4
Full Baths 3
Half Baths 1
Year Built 2019
Annual Tax Amount $4,580
Lot Size 4.890 Acres
Acres 4.89
Lot Dimensions 4.89
Property Description
Experience luxury and versatility in this 2019-built home on nearly 5 secluded acres! With a combined 3,491 sqft of living space, comprising a 2,412 sqft 3 bed 2 bath main house and a 1,079 sqft 1 bed 1.5 bath separate addition , this property caters to multi-generational living. The main house showcases vaulted ceilings, oak wood floors, and a gourmet kitchen with quartz countertops, double oven, 5 burner propane range, pantry and large island that opens to the spacious great room. Entertain on the covered deck with stunning views and an open patio with a custom flagstone fireplace. A spacious garage with heated storage adds convenience. The addition, designed for multi-generational use, features wide doorways, mini split HVAC, ADA accessible features, a separate laundry room with half bath, and a private deck. Outside, discover a heated 30x40 shop with plenty of power, RV parking w/ 50amp plug and water, 10x16 shed, 10x12 greenhouse, and chicken coop, offering endless possibilities
Location
State OR
County Crook
Interior
Interior Features Built-in Features, Ceiling Fan(s), Double Vanity, Enclosed Toilet(s), In-Law Floorplan, Kitchen Island, Open Floorplan, Pantry, Primary Downstairs, Shower/Tub Combo, Smart Thermostat, Solid Surface Counters, Stone Counters, Vaulted Ceiling(s), Walk-In Closet(s)
Heating Ductless, Forced Air, Heat Pump
Cooling Ductless, Central Air, Heat Pump
Fireplaces Type Family Room, Propane
Fireplace Yes
Window Features Double Pane Windows,Vinyl Frames
Exterior
Exterior Feature Courtyard, Deck, Fire Pit, Patio, RV Hookup
Garage Attached, Concrete, Detached, Driveway, Garage Door Opener, Gravel, Heated Garage, RV Access/Parking, Shared Driveway
Garage Spaces 5.0
Roof Type Composition
Accessibility Accessible Bedroom, Accessible Doors, Accessible Entrance, Accessible Full Bath, Accessible Kitchen
Parking Type Attached, Concrete, Detached, Driveway, Garage Door Opener, Gravel, Heated Garage, RV Access/Parking, Shared Driveway
Total Parking Spaces 5
Garage Yes
Building
Lot Description Drip System, Garden, Landscaped, Level, Smart Irrigation, Sprinkler Timer(s), Sprinklers In Front, Sprinklers In Rear
Entry Level One
Foundation Stemwall
Water Public
Architectural Style Traditional
Structure Type Frame
New Construction No
Schools
High Schools Crook County High
Others
Senior Community No
Tax ID 19995
Security Features Carbon Monoxide Detector(s),Smoke Detector(s)
Acceptable Financing Cash, Conventional
Listing Terms Cash, Conventional
Special Listing Condition Standard
Read Less Info
Want to know what your home might be worth? Contact us for a FREE valuation!

Our team is ready to help you sell your home for the highest possible price ASAP








