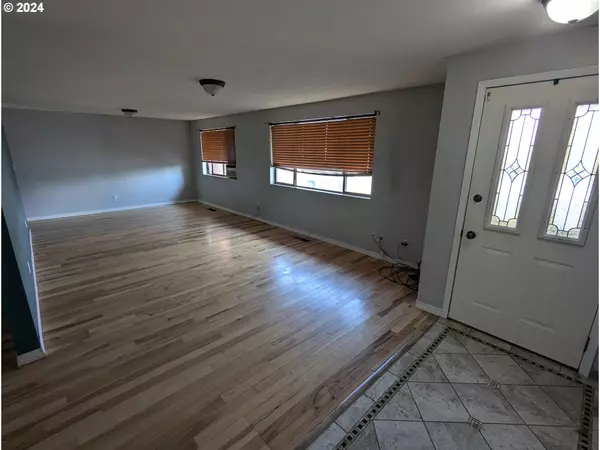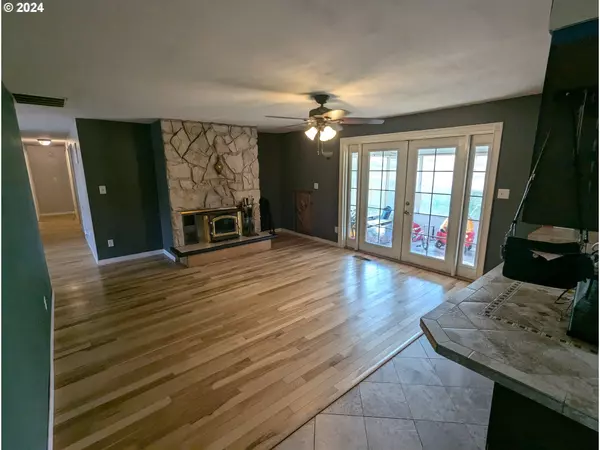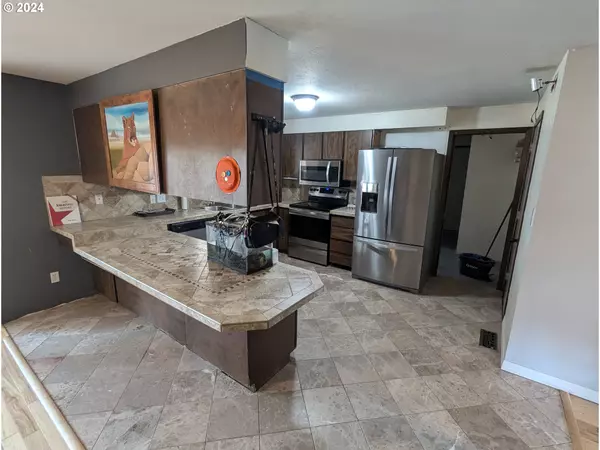Bought with RE/MAX Real Estate Team
$313,150
$319,000
1.8%For more information regarding the value of a property, please contact us for a free consultation.
4 Beds
3 Baths
1,920 SqFt
SOLD DATE : 09/13/2024
Key Details
Sold Price $313,150
Property Type Single Family Home
Sub Type Single Family Residence
Listing Status Sold
Purchase Type For Sale
Square Footage 1,920 sqft
Price per Sqft $163
MLS Listing ID 24136373
Sold Date 09/13/24
Style Ranch
Bedrooms 4
Full Baths 3
Year Built 1977
Annual Tax Amount $3,127
Tax Year 2023
Lot Size 0.620 Acres
Property Description
This is a charming ranch-style home on a generous .64-acre lot on the outskirts of town. This spacious property features 4 bedrooms, 3 baths, and numerous updates for modern comfort. The converted garage adds 528 sq. ft. of versatile living space, perfect for a game room, office, or guest suite, and can be reverted to a garage if desired. The expansive lot includes a 1200 sq. ft. shop, ideal for projects, storage, or possibly a home business. Outdoor enthusiasts will appreciate the fenced yard, ample garden space, and mature apple trees, creating a perfect setting for playing outside, pets, and gardening. Additionally, the home boasts a screened-in sunroom at the back, providing a perfect space to relax and enjoy the outdoors without worrying about the elements. With plenty of parking and storage, this home offers convenience and room to grow. Enjoy the peace and quiet of rural living while being close to town amenities. The interior boasts several modern updates, ensuring comfort and style throughout. This unique property combines the best of indoor and outdoor living, making it ideal for families or anyone seeking a tranquil lifestyle. Don't miss the opportunity to make this your new home. Contact us today to schedule a viewing and explore the possibilities this delightful property has to offer.
Location
State OR
County Union
Area _440
Zoning EL-R
Rooms
Basement Crawl Space
Interior
Interior Features Hardwood Floors, Laminate Flooring, Laundry, Marble, Tile Floor
Heating Forced Air, Wood Stove
Cooling Window Unit
Fireplaces Number 1
Fireplaces Type Wood Burning
Appliance Dishwasher, Free Standing Range, Free Standing Refrigerator, Microwave
Exterior
Exterior Feature Fenced, Garden, Poultry Coop, R V Parking, R V Boat Storage, Workshop
Garage Attached, Oversized, PartiallyConvertedtoLivingSpace
Garage Spaces 2.0
View Mountain
Roof Type Composition
Parking Type Off Street, R V Access Parking
Garage Yes
Building
Story 1
Foundation Concrete Perimeter
Sewer Public Sewer
Water Public Water
Level or Stories 1
Schools
Elementary Schools Stella Mayfield
Middle Schools Stella Mayfield
High Schools Elgin
Others
Senior Community No
Acceptable Financing Cash, Conventional, FHA, USDALoan, VALoan
Listing Terms Cash, Conventional, FHA, USDALoan, VALoan
Read Less Info
Want to know what your home might be worth? Contact us for a FREE valuation!

Our team is ready to help you sell your home for the highest possible price ASAP








