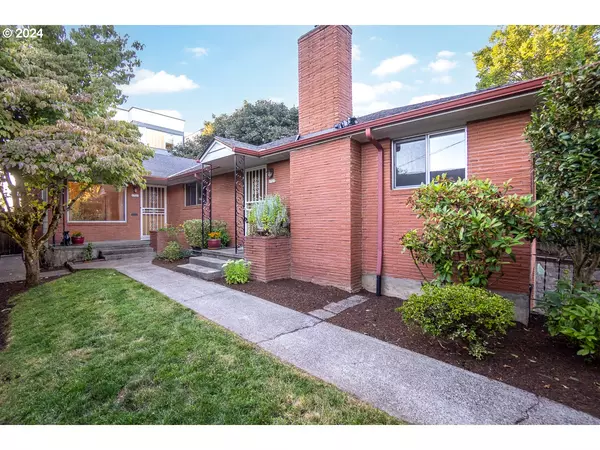Bought with Urban Nest Realty
$725,000
$699,000
3.7%For more information regarding the value of a property, please contact us for a free consultation.
4,791 Sqft Lot
SOLD DATE : 09/18/2024
Key Details
Sold Price $725,000
Property Type Multi-Family
Listing Status Sold
Purchase Type For Sale
MLS Listing ID 24603198
Sold Date 09/18/24
Year Built 1964
Annual Tax Amount $6,346
Tax Year 2023
Lot Size 4,791 Sqft
Property Description
OPEN HOUSE SUNDAY 8/11 12-2pm. Ideally located in the coveted Hollywood district, this well-kept duplex features two 2-bedroom, 1-bathroom units, each with its own attached garage. Both units boast hardwood floors, with new blinds and window screens added in 2022 and 2023, and new gutter guards installed in 2023.Unit 1725 has been updated with new bathroom tile, a new breaker and outlet for an EV charger in the garage, a new garage door opener, upgraded GFCI outlets in 2024, and new basement flooring installed in 2022 and a fenced in backyard. Unit 1727 features refinished hardwood floors from 2016, a new chimney cap added in 2018, a new garage door opener installed in 2018, and upgraded GFCI outlets in 2024.The property is just a block away from the Saturday Farmers Market, with three grocery stores nearby, easy access to the MAX light rail and bus lines, and a variety of restaurants and food carts in the vicinity. [Home Energy Score = 3. HES Report at https://rpt.greenbuildingregistry.com/hes/OR10231873]
Location
State OR
County Multnomah
Area _142
Zoning RM
Rooms
Basement Full Basement, Partially Finished, Storage Space
Interior
Heating Forced Air
Exterior
Garage Spaces 2.0
Roof Type Composition
Parking Type Attached, Garage
Garage No
Building
Lot Description Level, Light Rail
Story 2
Foundation Concrete Perimeter
Sewer Public Sewer
Water Public Water
Level or Stories 2
Schools
Elementary Schools Beverly Cleary
Middle Schools Beverly Cleary
High Schools Grant
Others
Acceptable Financing Cash, Conventional, FHA
Listing Terms Cash, Conventional, FHA
Read Less Info
Want to know what your home might be worth? Contact us for a FREE valuation!

Our team is ready to help you sell your home for the highest possible price ASAP








