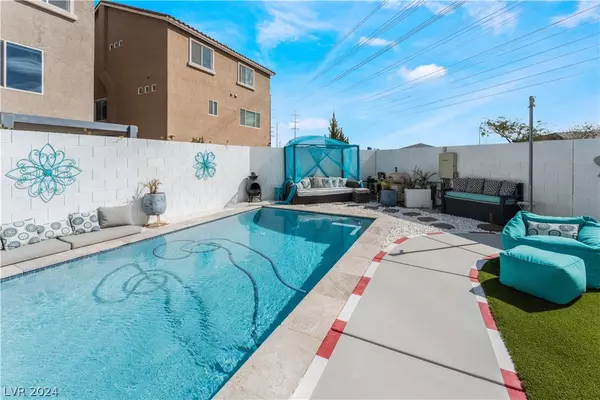$729,900
$739,999
1.4%For more information regarding the value of a property, please contact us for a free consultation.
5 Beds
4 Baths
3,048 SqFt
SOLD DATE : 09/19/2024
Key Details
Sold Price $729,900
Property Type Single Family Home
Sub Type Single Family Residence
Listing Status Sold
Purchase Type For Sale
Square Footage 3,048 sqft
Price per Sqft $239
Subdivision Highlands Ranch
MLS Listing ID 2590129
Sold Date 09/19/24
Style Three Story
Bedrooms 5
Full Baths 3
Half Baths 1
Construction Status RESALE
HOA Y/N Yes
Originating Board GLVAR
Year Built 2019
Annual Tax Amount $5,095
Lot Size 4,791 Sqft
Acres 0.11
Property Description
For the first time on the market, check out one of the most sought after properties in the Highlands Ranch community. This showstopper has an oversized yard with a turf field surrounded by a track. The Saltwater pool and spa accents the rest of the space that is perfect for hosting large gatherings. The home is meticulously crafted and well maintained by the owners and suited for every different taste. The master suite is on the third floor and there is also a separate guest suite on the first floor which is perfect for the in laws or guests. The home is situated next to a walking path, and a park is being built 2 blocks away. Check out this amazing home as it will not last long.
Location
State NV
County Clark
Community Highlands Ranch Lmc
Zoning Single Family
Body of Water Public
Interior
Interior Features Bedroom on Main Level, None
Heating Central, Gas
Cooling Central Air, Electric, 2 Units
Flooring Tile
Fireplaces Number 1
Fireplaces Type Electric, Great Room
Furnishings Unfurnished
Appliance Dryer, Dishwasher, Disposal, Gas Range, Refrigerator, Washer
Laundry Gas Dryer Hookup, Main Level
Exterior
Exterior Feature Balcony, Private Yard
Garage Attached, Garage
Garage Spaces 2.0
Fence Block, Full
Pool Heated, In Ground, Private, Pool/Spa Combo, Salt Water
Utilities Available Electricity Available
Amenities Available None
Roof Type Other
Porch Balcony
Parking Type Attached, Garage
Garage 1
Private Pool yes
Building
Lot Description None, Synthetic Grass
Faces South
Story 3
Sewer Public Sewer
Water Public
Construction Status RESALE
Schools
Elementary Schools Ries, Aldeane Comito, Ries, Aldeane Comito
Middle Schools Tarkanian
High Schools Desert Oasis
Others
HOA Name Highlands Ranch LMC
HOA Fee Include Maintenance Grounds
Tax ID 176-25-310-136
Acceptable Financing Cash, Conventional, FHA, VA Loan
Listing Terms Cash, Conventional, FHA, VA Loan
Financing Conventional
Read Less Info
Want to know what your home might be worth? Contact us for a FREE valuation!

Our team is ready to help you sell your home for the highest possible price ASAP

Copyright 2024 of the Las Vegas REALTORS®. All rights reserved.
Bought with Tiffany Granado • THE Brokerage A RE Firm







