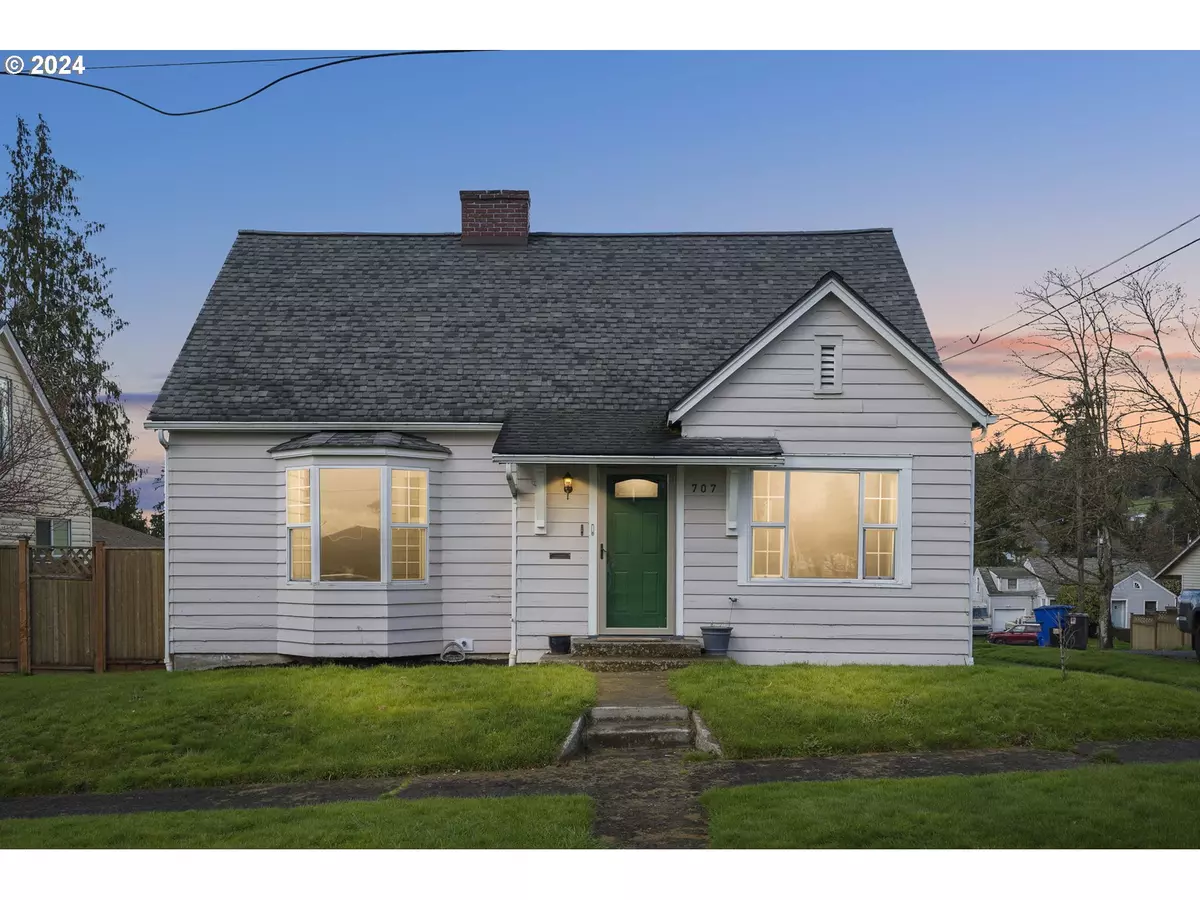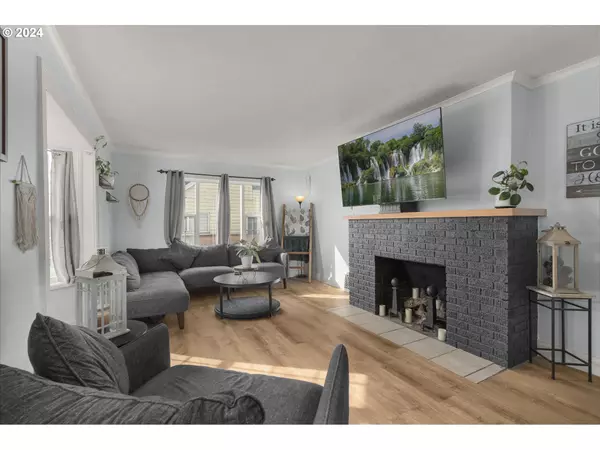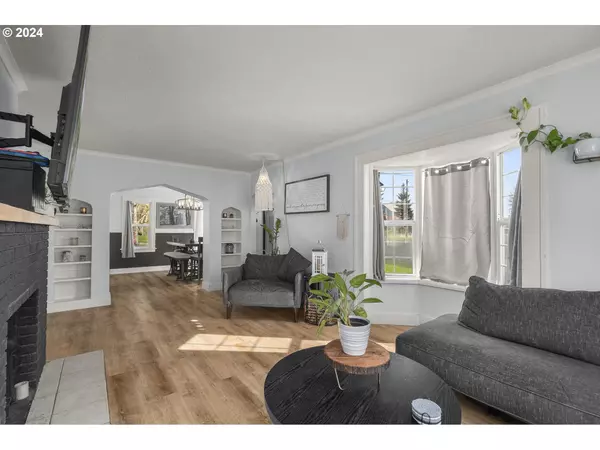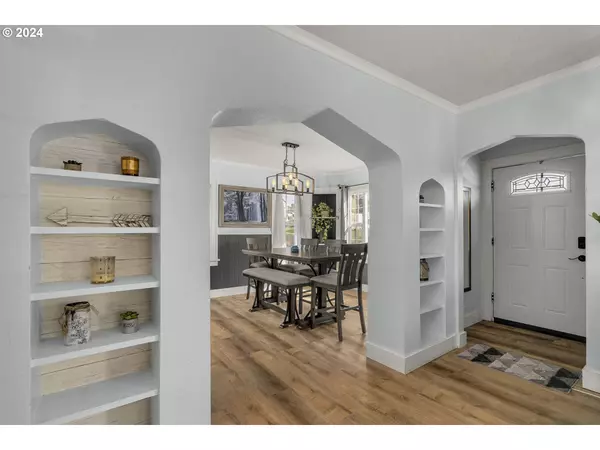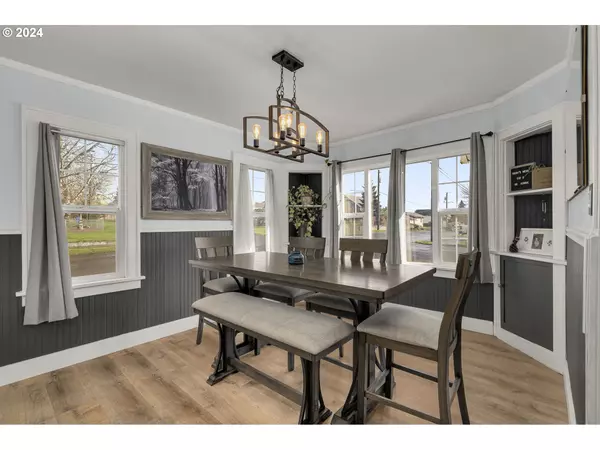Bought with John L. Scott Real Estate
$371,000
$365,000
1.6%For more information regarding the value of a property, please contact us for a free consultation.
3 Beds
2 Baths
1,664 SqFt
SOLD DATE : 09/20/2024
Key Details
Sold Price $371,000
Property Type Single Family Home
Sub Type Single Family Residence
Listing Status Sold
Purchase Type For Sale
Square Footage 1,664 sqft
Price per Sqft $222
MLS Listing ID 24689566
Sold Date 09/20/24
Style Traditional
Bedrooms 3
Full Baths 2
Year Built 1925
Annual Tax Amount $3,029
Tax Year 2024
Lot Size 4,791 Sqft
Property Description
Welcome home to this charming single family home nestled in a serene neighborhood just moments from the vibrant heart of downtown Kelso, this property presents an unparalleled living experience. Boasting a generous 1,622 sq ft of meticulously designed living space this residence offers a perfect blend of comfort, style and convenience. This home features 3 spacious bedrooms, 2 full bathrooms, providing ample space for living and guest accommodation. As you walk into the sundrenched living room you will be greeted with large bay windows and a cozy fireplace. At the heart of this home is a beautifully updated kitchen that serves as culinary haven. Quartz countertops, stainless steel appliances and an abundance of storage make it both functional and stylist, ideal for entertaining guests. Adjacent to the kitchen is the formal dining room that offers an elegant space for hosting dinner parties and gatherings, further enhancing the homes appeal for entertaining. The primary suite is a true retreat, complete with a luxurious walk in shower in the ensuite bathroom, offering the perfect sanctuary after a long day Additional highlights include a two car detached garage and carport, providing plenty of room for vehicles and storage. This homes location is simply unbeatable with schools, parks, dining and shopping all within close proximity. This home offers an exceptional lifestyle opportunity where convenience meets comfort in a beautiful appointed setting.
Location
State WA
County Cowlitz
Area _82
Rooms
Basement Partial Basement, Unfinished
Interior
Interior Features Ceiling Fan, Laundry, Quartz, Vinyl Floor, Wallto Wall Carpet, Washer Dryer
Heating Forced Air
Fireplaces Number 1
Fireplaces Type Wood Burning
Appliance Dishwasher, Disposal, Down Draft, Free Standing Range, Free Standing Refrigerator, Plumbed For Ice Maker, Range Hood, Tile
Exterior
Exterior Feature Garden, Outbuilding, Yard
Garage Carport, Detached
Garage Spaces 1.0
Roof Type Composition
Parking Type On Street, Parking Pad
Garage Yes
Building
Lot Description Corner Lot, Level
Story 3
Foundation Concrete Perimeter
Sewer Public Sewer
Water Public Water
Level or Stories 3
Schools
Elementary Schools Catlin
Middle Schools Huntington
High Schools Kelso
Others
Senior Community No
Acceptable Financing Cash, Conventional, FHA, Rehab, VALoan
Listing Terms Cash, Conventional, FHA, Rehab, VALoan
Read Less Info
Want to know what your home might be worth? Contact us for a FREE valuation!

Our team is ready to help you sell your home for the highest possible price ASAP



