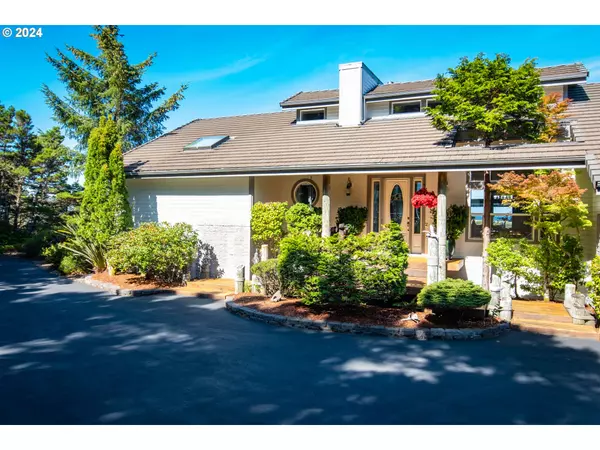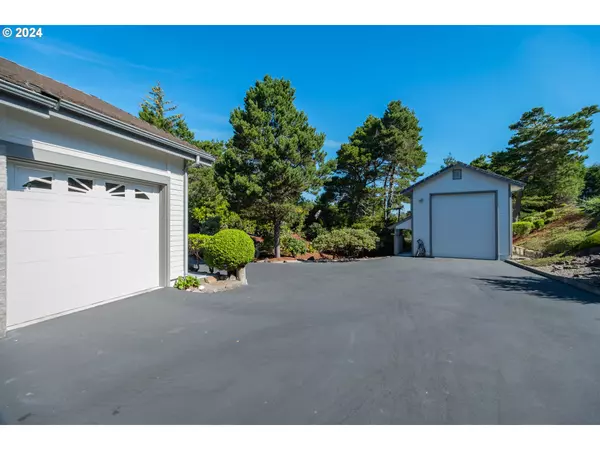Bought with West Coast Real Estate Service
$1,250,000
$1,399,000
10.7%For more information regarding the value of a property, please contact us for a free consultation.
4 Beds
3 Baths
3,856 SqFt
SOLD DATE : 09/23/2024
Key Details
Sold Price $1,250,000
Property Type Single Family Home
Sub Type Single Family Residence
Listing Status Sold
Purchase Type For Sale
Square Footage 3,856 sqft
Price per Sqft $324
Subdivision Shelter Cove
MLS Listing ID 24011570
Sold Date 09/23/24
Style Stories2, Custom Style
Bedrooms 4
Full Baths 3
Condo Fees $500
HOA Fees $41/ann
Year Built 1994
Annual Tax Amount $10,572
Tax Year 2023
Lot Size 0.820 Acres
Property Description
Exquisite Riverfront Estate in Shelter Cove! A real must see. Developer built with plenty of attention to detail. This home boasts 4 bedrooms plus an office, it measures 3856 sq feet and sits on a private .82 acre parcel with lush, manicured and well cared for gardens. This property has an 18x50 RV barn with an office above and a 3 car garage attached to the home. Nearly every room has views of the Siuslaw River and the Pacific Ocean. The living room has massive windows to capture those views, tall ceilings, built-ins and a tasteful gas fireplace that warms the room. Enjoy cooking in the wonderful Chef's kitchen with Granite counters, walk-in pantry, ample storage with an eating area and access to the enclosed patio for bbqing and entertaining. The Primary Suite has high ceilings and a slider out to the enclosed patio where you can enjoy the hot tub and views with privacy all your own as well as an office. In the Primary bathroom you'll find a walk-in, tiled shower with dual shower heads, jetted tub with a view and tile surround, his and her sinks as well as his and her walk-in closets. The downstairs has a large family room, small kitchen, game room area, laundry room, dog washing room, sauna, wine cellar, a full bathroom, 2 more bedrooms and a sunroom as well. For your furry friends there is a fully fenced dog run in the back yard with ample pet doors to the enclosed patio and the Primary bedroom as well. Last but not least this home has your own private path down to the beach where pillars still remain from an old cannery. This property has plenty to offer, come see it today!
Location
State OR
County Lane
Area _228
Zoning LR
Rooms
Basement Storage Space
Interior
Interior Features Ceiling Fan, Garage Door Opener, Granite, Hardwood Floors, High Ceilings, Home Theater, Jetted Tub, Laundry, Skylight, Sound System, Tile Floor, Vaulted Ceiling, Vinyl Floor, Wallto Wall Carpet, Washer Dryer
Heating Forced Air95 Plus, Heat Pump, Other
Cooling Heat Pump
Fireplaces Number 1
Appliance Builtin Oven, Dishwasher, Disposal, Double Oven, Down Draft, Free Standing Range, Free Standing Refrigerator, Granite, Island, Microwave, Pantry, Plumbed For Ice Maker, Stainless Steel Appliance, Tile, Trash Compactor
Exterior
Exterior Feature Builtin Hot Tub, Covered Patio, Dog Run, Fenced, Free Standing Hot Tub, Garden, Hike Only Access, Patio, Porch, R V Boat Storage, Sauna, Workshop, Yard
Garage Attached
Garage Spaces 4.0
Waterfront Yes
Waterfront Description RiverFront
View Ocean, River, Trees Woods
Roof Type Tile
Parking Type Driveway, R V Access Parking
Garage Yes
Building
Lot Description Gated, Hilly, Private, Trees, Wooded
Story 2
Foundation Pillar Post Pier
Sewer Public Sewer
Water Public Water
Level or Stories 2
Schools
Elementary Schools Siuslaw
Middle Schools Siuslaw
High Schools Siuslaw
Others
Senior Community No
Acceptable Financing Cash, Conventional
Listing Terms Cash, Conventional
Read Less Info
Want to know what your home might be worth? Contact us for a FREE valuation!

Our team is ready to help you sell your home for the highest possible price ASAP








