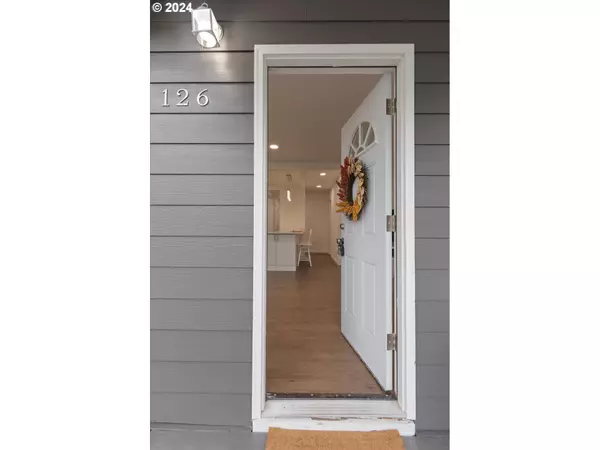Bought with Berkshire Hathaway HomeServices NW Real Estate
$339,000
$319,000
6.3%For more information regarding the value of a property, please contact us for a free consultation.
3 Beds
1 Bath
1,050 SqFt
SOLD DATE : 09/23/2024
Key Details
Sold Price $339,000
Property Type Single Family Home
Sub Type Single Family Residence
Listing Status Sold
Purchase Type For Sale
Square Footage 1,050 sqft
Price per Sqft $322
MLS Listing ID 24332706
Sold Date 09/23/24
Style Stories1
Bedrooms 3
Full Baths 1
Year Built 1937
Annual Tax Amount $2,115
Tax Year 2024
Lot Size 0.380 Acres
Property Description
Discover your dream home in the picturesque hills of Kelso! This beautifully remodeled single-story house boasts 3 bedrooms and 1 bath on a spacious .38-acre lot. The exterior shines with a brand-new roof, gutters, siding, vinyl double-pane windows, and fresh paint. The large gravel driveway and gated parking space are perfect for RV parking. Enjoy the expansive, fully fenced yard with a charming sitting area surrounded by lovely rose bushes. Inside you'll find an open concept, fully updated kitchen featuring stainless steel appliances, new cabinets, quartz countertops, and a large island with a breakfast bar. The kitchen and living areas are adorned with sleek laminate flooring, while the bathroom offers stylish LVP flooring, a new vanity, and a modern shower/tub surround. Plush new carpet in all three bedrooms and hallway, along with fresh paint throughout, adds to the home's inviting feel. Located in a quiet neighborhood, this gem is just a short trip into town, offering the perfect blend of tranquility and convenience. Listing agent is the owner.
Location
State WA
County Cowlitz
Area _82
Rooms
Basement Crawl Space
Interior
Interior Features Laminate Flooring, Luxury Vinyl Plank, Quartz, Wallto Wall Carpet
Heating Wall Heater
Cooling None
Appliance Builtin Range, Dishwasher, Island, Microwave, Quartz, Stainless Steel Appliance
Exterior
Exterior Feature Fenced, R V Parking, Yard
Roof Type Composition
Parking Type Driveway, R V Access Parking
Garage No
Building
Story 1
Foundation Block, Pillar Post Pier, Skirting
Sewer Public Sewer
Water Public Water
Level or Stories 1
Schools
Elementary Schools Butler Acres
Middle Schools Coweeman
High Schools Kelso
Others
Senior Community No
Acceptable Financing Cash, Conventional, FHA, VALoan
Listing Terms Cash, Conventional, FHA, VALoan
Read Less Info
Want to know what your home might be worth? Contact us for a FREE valuation!

Our team is ready to help you sell your home for the highest possible price ASAP








