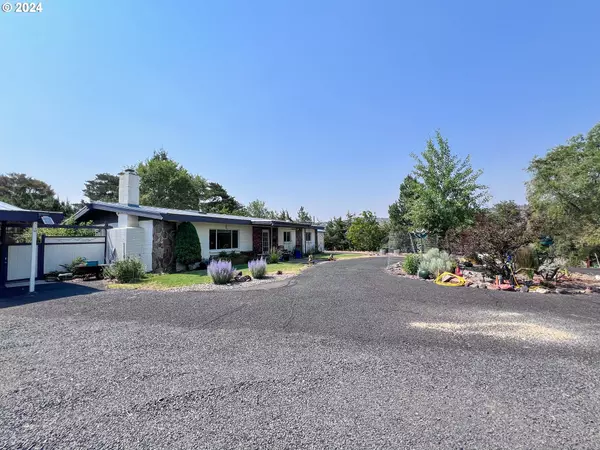Bought with Non Rmls Broker
$522,000
$535,000
2.4%For more information regarding the value of a property, please contact us for a free consultation.
3 Beds
2 Baths
1,736 SqFt
SOLD DATE : 09/23/2024
Key Details
Sold Price $522,000
Property Type Single Family Home
Sub Type Single Family Residence
Listing Status Sold
Purchase Type For Sale
Square Footage 1,736 sqft
Price per Sqft $300
Subdivision Pleasant View Heights
MLS Listing ID 24296214
Sold Date 09/23/24
Style Stories1, Ranch
Bedrooms 3
Full Baths 2
Year Built 1970
Annual Tax Amount $2,784
Tax Year 2023
Lot Size 0.830 Acres
Property Description
On the outskirts of town, this gem in Pleasant View Heights offers nearly an acre of privacy and views. 1,736 square feet, this 3-bedroom, 2-bathroom home boasts an open floor plan enhanced by skylights, filling the space with natural light and a welcoming ambiance.Step outside to enjoy the meticulously maintained yard with drip system sprinklers and a charming patio area, perfect for relaxing or entertaining. With ample space to store all your outdoor toys and a large workshop complete with a separate office, this property is ideal for hobbyists and DIY enthusiasts.
Location
State OR
County Crook
Area _330
Zoning SR1
Rooms
Basement None
Interior
Interior Features Ceiling Fan, Garage Door Opener, Granite, Laminate Flooring, Laundry, Skylight, Tile Floor, Vaulted Ceiling, Wallto Wall Carpet
Heating Ductless, Mini Split, Other
Cooling Mini Split
Fireplaces Number 1
Fireplaces Type Gas
Appliance Free Standing Gas Range, Free Standing Refrigerator, Pantry, Range Hood
Exterior
Exterior Feature Fenced, Garden, Greenhouse, Outbuilding, Patio, Porch, Public Road, Raised Beds, R V Parking, Second Garage, Tool Shed, Workshop, Yard
Garage Attached, Carport, Detached
Garage Spaces 1.0
View Mountain, Territorial
Roof Type Metal
Parking Type Driveway, R V Access Parking
Garage Yes
Building
Lot Description Level, Public Road, Sloped
Story 1
Foundation Slab
Sewer Septic Tank
Water Cistern, Well
Level or Stories 1
Schools
Elementary Schools Crooked River
Middle Schools Crook County
High Schools Crook County
Others
Senior Community No
Acceptable Financing Cash, Conventional, FHA, USDALoan, VALoan
Listing Terms Cash, Conventional, FHA, USDALoan, VALoan
Read Less Info
Want to know what your home might be worth? Contact us for a FREE valuation!

Our team is ready to help you sell your home for the highest possible price ASAP








