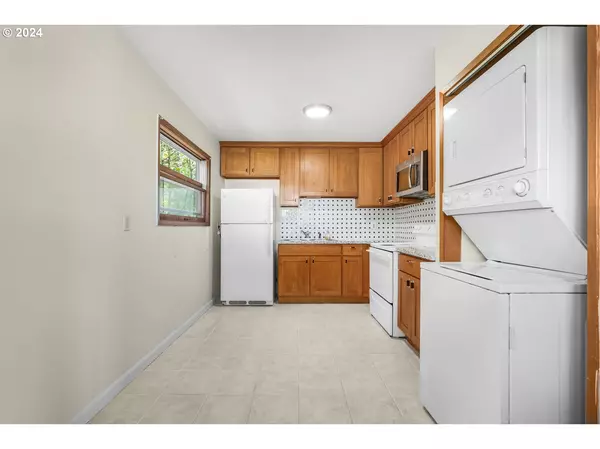Bought with Harcourts Real Estate Network Group
$351,028
$355,000
1.1%For more information regarding the value of a property, please contact us for a free consultation.
3 Beds
1 Bath
864 SqFt
SOLD DATE : 09/24/2024
Key Details
Sold Price $351,028
Property Type Single Family Home
Sub Type Single Family Residence
Listing Status Sold
Purchase Type For Sale
Square Footage 864 sqft
Price per Sqft $406
MLS Listing ID 24260693
Sold Date 09/24/24
Style Stories1, Bungalow
Bedrooms 3
Full Baths 1
Year Built 1954
Annual Tax Amount $3,306
Tax Year 2023
Lot Size 4,791 Sqft
Property Description
Welcome to this adorable bungalow, set in the heart of the Tremont Park neighborhood. This cozy home has beautiful hardwood floors that flow seamlessly through the living room and all three spacious bedrooms, creating a warm and inviting atmosphere. The kitchen features granite countertops and lots of cupboard space. The bathroom offers a classic tub/shower combo, perfect for relaxing after a long day. Convenient laundry space with washer and dryer included makes chores a breeze. Step outside to your large, fenced backyard, where you'll find mature shade trees, a handy tool shed, and a covered patio, ideal for outdoor gatherings or a quiet morning coffee. The neighborhood has fantastic walk and bike scores. Enjoy nearby restaurants, shopping, schools, parks, and even the Eastmoreland Golf Course. This charming bungalow is more than a home; it's a lifestyle. Don’t miss the opportunity to make it yours! [Home Energy Score = 3. HES Report at https://rpt.greenbuildingregistry.com/hes/OR10232728]
Location
State OR
County Multnomah
Area _143
Interior
Interior Features Ceiling Fan, Hardwood Floors, Laminate Flooring, Laundry, Washer Dryer
Heating Forced Air
Cooling None
Appliance Disposal, Free Standing Range, Free Standing Refrigerator, Microwave
Exterior
Exterior Feature Covered Patio, Fenced, Patio, Tool Shed, Yard
Roof Type Composition
Parking Type Driveway
Garage No
Building
Lot Description Level
Story 1
Sewer Public Sewer
Water Public Water
Level or Stories 1
Schools
Elementary Schools Woodstock
Middle Schools Kellogg
High Schools Franklin
Others
Senior Community No
Acceptable Financing Cash, Conventional, FHA, VALoan
Listing Terms Cash, Conventional, FHA, VALoan
Read Less Info
Want to know what your home might be worth? Contact us for a FREE valuation!

Our team is ready to help you sell your home for the highest possible price ASAP








