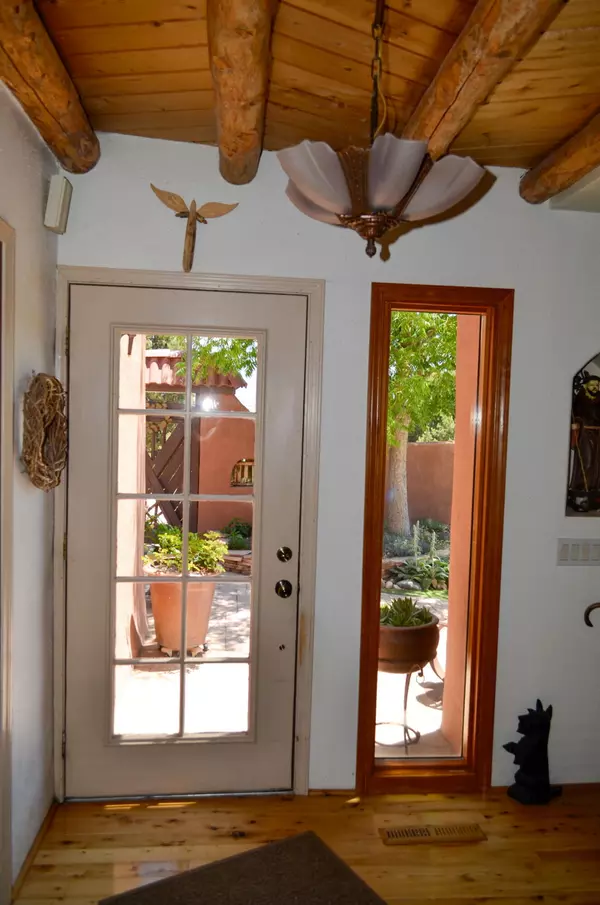Bought with Realty One of New Mexico
$425,000
$429,000
0.9%For more information regarding the value of a property, please contact us for a free consultation.
2 Beds
2 Baths
1,493 SqFt
SOLD DATE : 09/26/2024
Key Details
Sold Price $425,000
Property Type Condo
Sub Type Condominium
Listing Status Sold
Purchase Type For Sale
Square Footage 1,493 sqft
Price per Sqft $284
Subdivision Pueblo Los Cerros
MLS Listing ID 1064464
Sold Date 09/26/24
Style Pueblo
Bedrooms 2
Full Baths 2
Construction Status Resale
HOA Fees $347/mo
HOA Y/N Yes
Year Built 1985
Annual Tax Amount $2,552
Lot Dimensions Public Records
Property Description
This wonderful casita/condo will simply make you smile. Sip your coffee in the morning on patio in the enclosed courtyard or enjoy an evening cocktail as you gaze out at the Sandia, on the view deck to watch the gorgeous sunset colors. 2 Bedrooms, 2 Bath, 2 Car Garage. The 2nd bedroom has a built-in bookcase with a Murphy Bed as well as a TV cabinet. Both the (den) 2nd bedroom and Living room have Kiva Fireplaces. Skylights, Saltillo tile, Nichos and Beams give this home lots of warmth. Home is sold ''as is'' Don't miss it!
Location
State NM
County Sandoval
Area 130 - Corrales
Rooms
Other Rooms Pergola
Ensuite Laundry Electric Dryer Hookup
Interior
Interior Features Bookcases, Bathtub, Garden Tub/ Roman Tub, Main Level Primary, Skylights, Soaking Tub, Separate Shower
Laundry Location Electric Dryer Hookup
Heating Central, Forced Air
Cooling Refrigerated
Flooring Tile, Wood
Fireplaces Number 2
Fireplaces Type Kiva
Fireplace Yes
Appliance Cooktop, Dryer, Dishwasher, Disposal, Microwave, Refrigerator, Washer
Laundry Electric Dryer Hookup
Exterior
Exterior Feature Courtyard, Deck, Privacy Wall
Garage Detached, Finished Garage, Garage, Garage Door Opener
Garage Spaces 2.0
Garage Description 2.0
Pool Community
Utilities Available Cable Available, Electricity Connected, Phone Available, Sewer Connected, Water Connected
Water Access Desc Community/Coop,Shared Well
Roof Type Flat, Foam
Porch Deck, Open, Patio
Parking Type Detached, Finished Garage, Garage, Garage Door Opener
Private Pool No
Building
Lot Description Planned Unit Development, Xeriscape
Faces East
Story 1
Entry Level One
Sewer Shared Septic
Water Community/ Coop, Shared Well
Architectural Style Pueblo
Level or Stories One
Additional Building Pergola
New Construction No
Construction Status Resale
Schools
Middle Schools Taylor
High Schools Cibola
Others
HOA Fee Include Clubhouse,Common Areas,Pool(s),Road Maintenance,Tennis Courts
Tax ID 1014067166005185
Acceptable Financing Cash, Conventional, FHA, VA Loan
Green/Energy Cert None
Listing Terms Cash, Conventional, FHA, VA Loan
Financing Conventional
Read Less Info
Want to know what your home might be worth? Contact us for a FREE valuation!

Our team is ready to help you sell your home for the highest possible price ASAP







