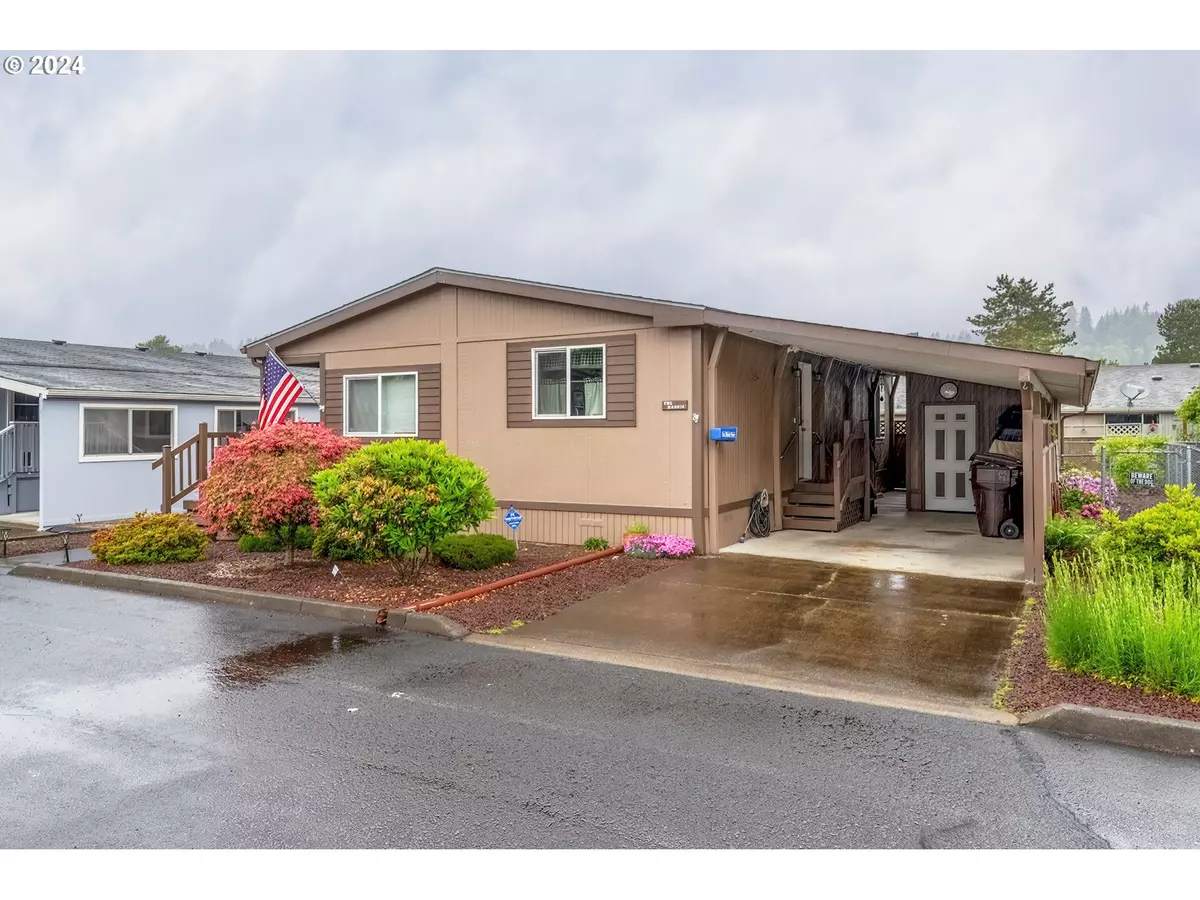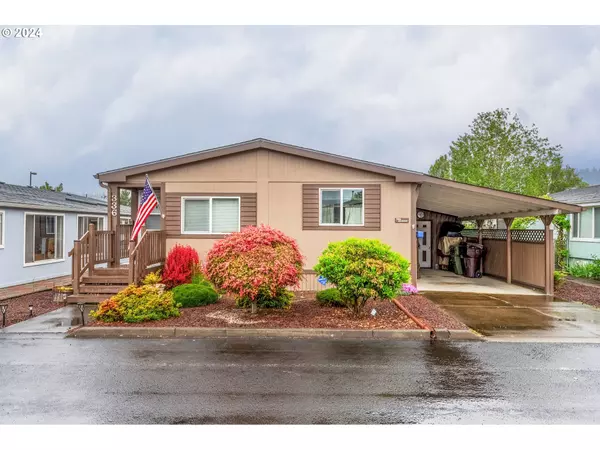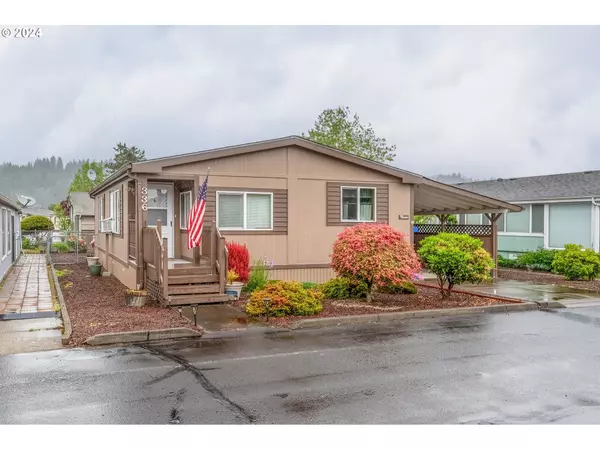Bought with Keller Williams Realty
$138,000
$138,000
For more information regarding the value of a property, please contact us for a free consultation.
2 Beds
2 Baths
1,176 SqFt
SOLD DATE : 09/26/2024
Key Details
Sold Price $138,000
Property Type Manufactured Home
Sub Type Manufactured Homein Park
Listing Status Sold
Purchase Type For Sale
Square Footage 1,176 sqft
Price per Sqft $117
MLS Listing ID 24172661
Sold Date 09/26/24
Style Double Wide Manufactured, Manufactured Home
Bedrooms 2
Full Baths 2
Year Built 1995
Annual Tax Amount $909
Tax Year 2024
Property Description
Back on market w/no issues with home inspection. Come be a part of the ALL-AGE West Longview Manufacture Home Park ~ Heron Pointe. 336 Franklin PL is a very clean, well maintained, easy maintenance lot! Seller has enjoyed living at Heron Pointe but has come to a new chapter in life. Nice upgrades include neutral, relaxing interior paint, newer laminate flooring, and tiled counter tops (kitchen and bathrooms). Home offers vaulted ceilings, window AC unit, and ceiling fans to keep the temps down in summer and forced air furnace to keep you warm in the fall/winter months. 2 bedrooms PLUS 2 Full bathrooms. Covered parking along with storage shed. No grass, so you can decide how much yard work you really want. Backyard is fenced and all appliances will transfer with sale. Enjoy!
Location
State WA
County Cowlitz
Area _82
Rooms
Basement Exterior Entry, None
Interior
Interior Features Ceiling Fan, Laminate Flooring, Laundry, Vaulted Ceiling, Vinyl Floor, Wallto Wall Carpet, Washer Dryer
Heating Forced Air
Cooling Window Unit
Appliance Dishwasher, Free Standing Range, Free Standing Refrigerator, Microwave, Solid Surface Countertop
Exterior
Exterior Feature Fenced, Patio, Tool Shed, Yard
Garage Attached, Carport
View Territorial
Roof Type Composition
Parking Type Carport
Garage Yes
Building
Lot Description Level
Story 1
Foundation Other
Sewer Public Sewer
Water Public Water
Level or Stories 1
Schools
Elementary Schools Mint Valley
Middle Schools Mt Solo
High Schools Ra Long
Others
Senior Community No
Acceptable Financing Cash, Conventional
Listing Terms Cash, Conventional
Read Less Info
Want to know what your home might be worth? Contact us for a FREE valuation!

Our team is ready to help you sell your home for the highest possible price ASAP








