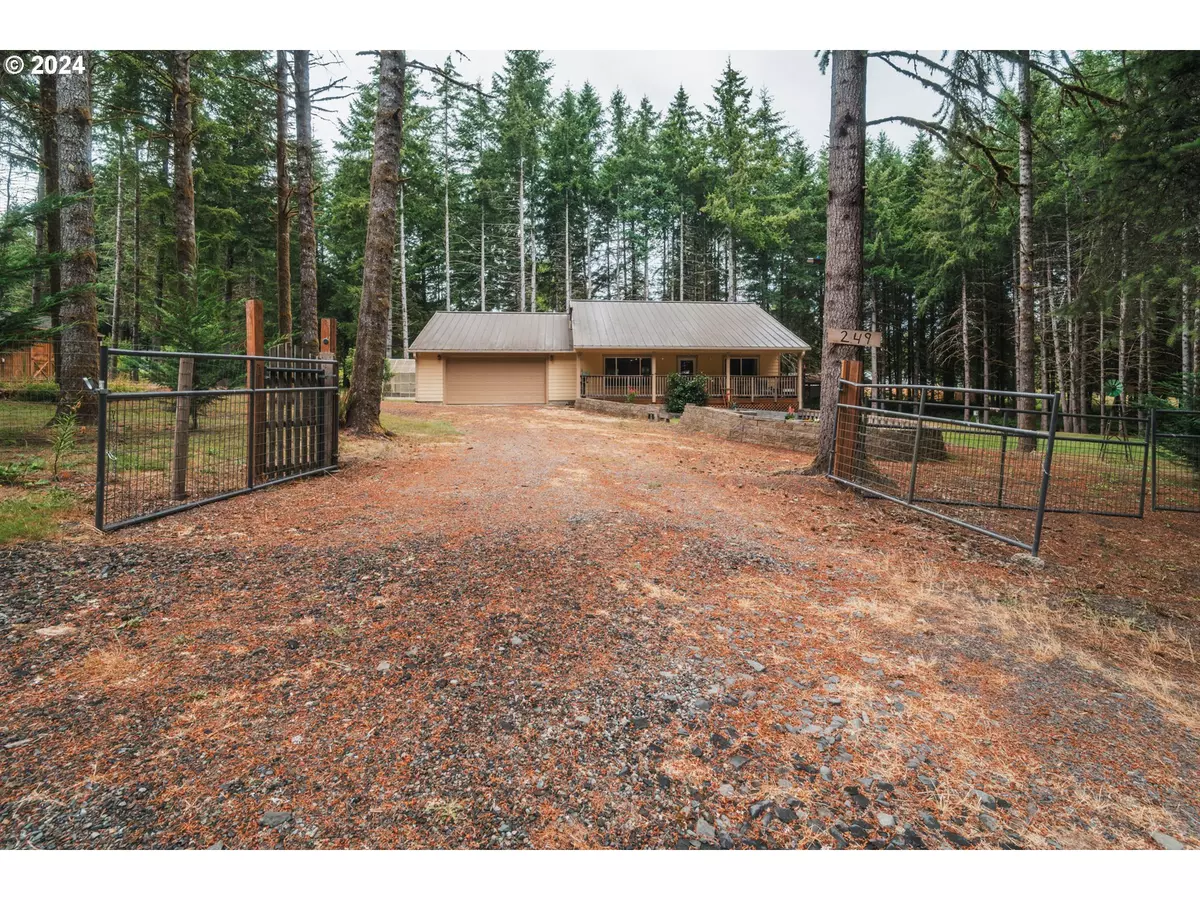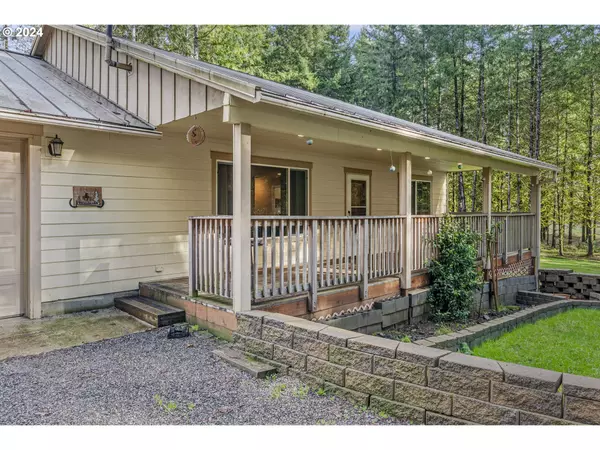Bought with Non Rmls Broker
$500,000
$495,000
1.0%For more information regarding the value of a property, please contact us for a free consultation.
3 Beds
2 Baths
1,663 SqFt
SOLD DATE : 09/24/2024
Key Details
Sold Price $500,000
Property Type Single Family Home
Sub Type Single Family Residence
Listing Status Sold
Purchase Type For Sale
Square Footage 1,663 sqft
Price per Sqft $300
MLS Listing ID 24318950
Sold Date 09/24/24
Style Stories1, Ranch
Bedrooms 3
Full Baths 2
Year Built 2017
Annual Tax Amount $3,679
Tax Year 2024
Lot Size 2.000 Acres
Property Description
Welcome to the small town of Vader, Washington where you'll find good neighbors and a maybe even few deer resting in your lawn. This single level custom home, built in 2017, features 3 bedrooms and 2 full bathrooms. At 1,663 square feet there is plenty of room for everyone to spread out. Entering into the home, you're greeted by an open floor plan with LVP flooring and abundant natural light. The spacious living room features a pellet stove for comfy winter nights. In the kitchen you'll find ample storage, stainless steel appliances and a large island. A heat pump and ceiling fans throughout ensure proper temperature control in any season. This thoughtful floor-plan features 3 large bedrooms exuding a sense of privacy as none of them share walls with one another. The primary suite hosts oversized closet, double sinks and step in shower. 2 acres of fully fenced space for you to create your own oasis with 2 gravel RV pads. Raised beds in the front yard for all your favorite flowers, green house to jump start some veggies, and a shed to store your tools. Plenty of space for small animals or a mini farm. Wooded area too for adventures and exploring. If you're looking for your own private oasis where life seems to move at a different pace, look no further than this home. Schedule an appointment with your agent today!
Location
State WA
County Lewis
Area _85
Zoning RDD20
Rooms
Basement Crawl Space
Interior
Interior Features Ceiling Fan, Garage Door Opener, Hookup Available, Laundry, Luxury Vinyl Plank, Vinyl Floor, Wallto Wall Carpet, Washer Dryer
Heating Heat Pump, Pellet Stove
Cooling Heat Pump
Fireplaces Number 1
Fireplaces Type Pellet Stove
Appliance Dishwasher, Free Standing Range, Free Standing Refrigerator, Island, Microwave, Stainless Steel Appliance
Exterior
Exterior Feature Covered Deck, Deck, Fenced, Greenhouse, Outbuilding, Private Road, Rain Barrel Cistern, Raised Beds, R V Parking, R V Boat Storage, Tool Shed, Yard
Garage Attached
Garage Spaces 2.0
View Trees Woods
Roof Type Metal
Parking Type Carport, Driveway
Garage Yes
Building
Lot Description Gentle Sloping, Level, Road Maintenance Agreement, Trees
Story 1
Foundation Concrete Perimeter
Sewer Standard Septic
Water Well
Level or Stories 1
Schools
Elementary Schools Castle Rock
Middle Schools Castle Rock
High Schools Castle Rock
Others
Senior Community No
Acceptable Financing Cash, Conventional, FHA, USDALoan, VALoan
Listing Terms Cash, Conventional, FHA, USDALoan, VALoan
Read Less Info
Want to know what your home might be worth? Contact us for a FREE valuation!

Our team is ready to help you sell your home for the highest possible price ASAP








