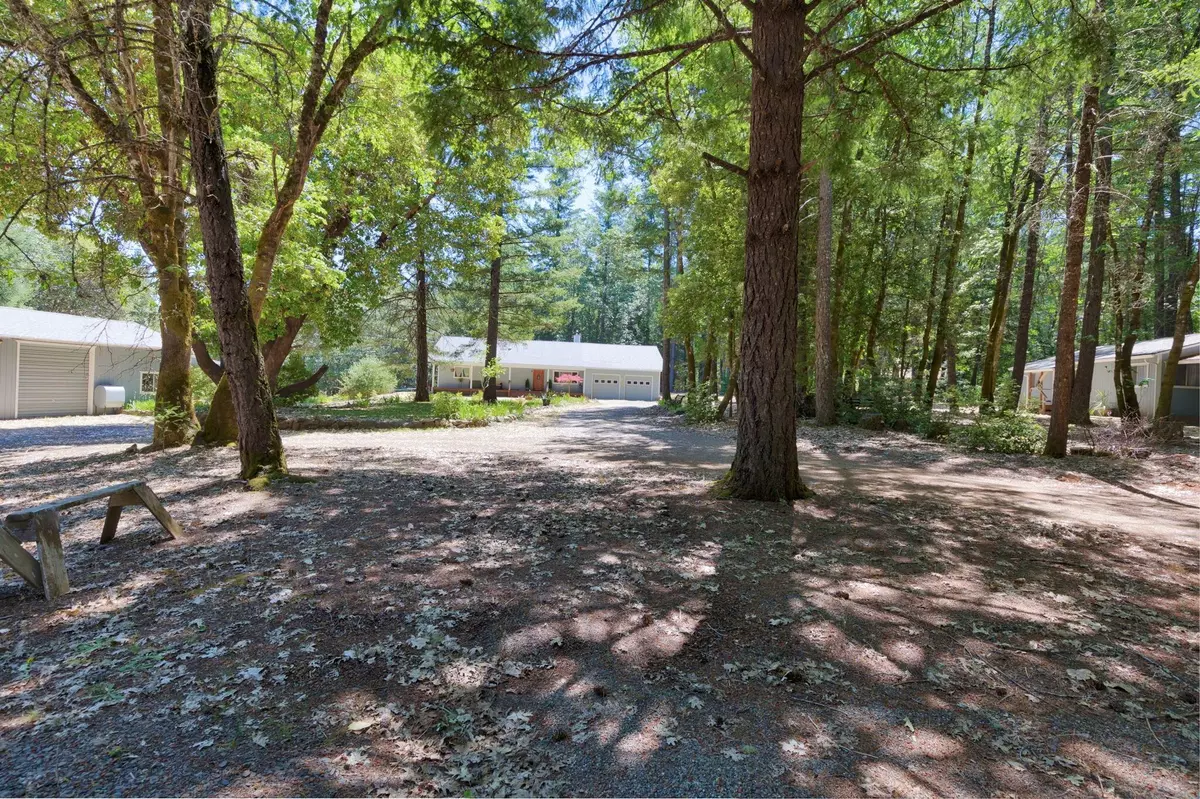$542,500
$550,000
1.4%For more information regarding the value of a property, please contact us for a free consultation.
2 Beds
2 Baths
1,536 SqFt
SOLD DATE : 09/27/2024
Key Details
Sold Price $542,500
Property Type Single Family Home
Sub Type Single Family Residence
Listing Status Sold
Purchase Type For Sale
Square Footage 1,536 sqft
Price per Sqft $353
MLS Listing ID 220185849
Sold Date 09/27/24
Style Ranch
Bedrooms 2
Full Baths 2
Year Built 2006
Annual Tax Amount $2,228
Lot Size 5.000 Acres
Acres 5.0
Lot Dimensions 5.0
Property Description
This gated, handsome, rural, 5 acres is loaded with possibility and amenities galore. 2006 quality built, custom home with covered front porch, large open family room, fantastic kitchen with granite countertops, farm sink, propane stove, and loads of cabinets for storage. The attached garage area is nearly double-sized and has storage and space for your toys and your cars. This is a terrific horse property that's just minutes from riding trails on BLM land. This has multi-family set-up potential with two separate guest quarters that might be converted into living spaces. The property boasts an adorable chicken coop with plenty of ranging yard for your birds, a dog kennel, outdoor riding arena, pole barn, 3 paddocks, a barn/shop/RV garage, along with the original de-commissioned home. The property grounds is rich in vegetation and character with madrones, oaks, pines, and fir trees. First American Home Warranty Max Plan provided with purchase.
Location
State OR
County Josephine
Direction From Redwood Hwy, to Ken Rose Lane, right on Cascade, right on Fernwood, left on Ivy, left on Simmons Cut. Prperty is on the right.
Rooms
Basement None
Interior
Interior Features Ceiling Fan(s), Granite Counters, Kitchen Island, Linen Closet, Pantry, Shower/Tub Combo, Vaulted Ceiling(s), Walk-In Closet(s)
Heating Oil, Wood
Cooling None
Window Features Vinyl Frames
Exterior
Exterior Feature Deck
Garage Attached, Driveway, Garage Door Opener, Gated, RV Garage
Garage Spaces 4.0
Waterfront Yes
Waterfront Description Pond
Roof Type Composition
Parking Type Attached, Driveway, Garage Door Opener, Gated, RV Garage
Total Parking Spaces 4
Garage Yes
Building
Lot Description Fenced, Landscaped, Level, Sloped, Sprinklers In Front, Wooded
Entry Level One
Foundation Concrete Perimeter
Water Well
Architectural Style Ranch
Structure Type Frame
New Construction No
Schools
High Schools Illinois Valley High
Others
Senior Community No
Tax ID R331689
Security Features Carbon Monoxide Detector(s),Smoke Detector(s)
Acceptable Financing Cash, Conventional
Listing Terms Cash, Conventional
Special Listing Condition Standard
Read Less Info
Want to know what your home might be worth? Contact us for a FREE valuation!

Our team is ready to help you sell your home for the highest possible price ASAP








