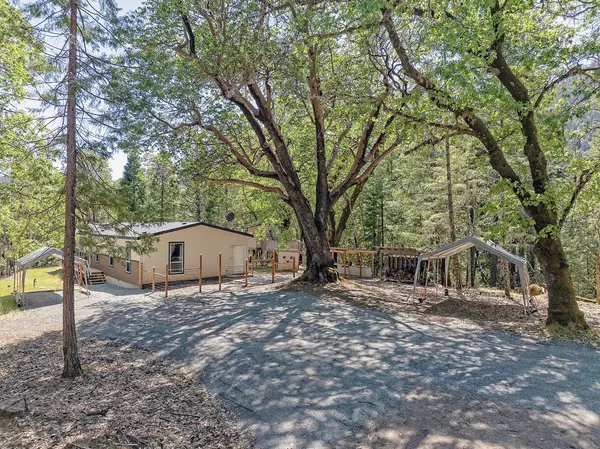$475,000
$475,000
For more information regarding the value of a property, please contact us for a free consultation.
4 Beds
2 Baths
2,052 SqFt
SOLD DATE : 09/27/2024
Key Details
Sold Price $475,000
Property Type Manufactured Home
Sub Type Manufactured On Land
Listing Status Sold
Purchase Type For Sale
Square Footage 2,052 sqft
Price per Sqft $231
MLS Listing ID 220182597
Sold Date 09/27/24
Style Contemporary
Bedrooms 4
Full Baths 2
Year Built 2015
Annual Tax Amount $1,097
Lot Size 18.290 Acres
Acres 18.29
Lot Dimensions 18.29
Property Description
Welcome to your own slice of paradise! Nestled on over 18 acres of serene landscape, this breathtaking 4 bed, 2.5 bath home offers over 2,000 sqft of living space. Step inside to a meticulously updated interior boasting a spacious kitchen (all appliances included) with an inviting island bar, seamlessly flowing into the living area making it ideal for hosting gatherings and creating lasting memories. The luxurious master suite features a double vanity, large soaking tub, walk-in closet, and ample storage space. Enjoy the beauty of nature through the large windows, offering panoramic views of your picturesque surroundings. Outside, indulge in dining and entertaining with a charming cooking BBQ area, there's even a delightful treehouse awaiting adventures. With a new roof ensuring peace of mind, this property also boasts marketable timber and ample flat, usable land, offering endless possibilities for outdoor enjoyment. Escape the hustle and bustle and embrace the tranquility!
Location
State OR
County Josephine
Rooms
Basement None
Interior
Interior Features Built-in Features, Ceiling Fan(s), Granite Counters, Kitchen Island, Linen Closet, Open Floorplan, Pantry, Shower/Tub Combo, Vaulted Ceiling(s), Walk-In Closet(s)
Heating Electric, Forced Air
Cooling Central Air, Heat Pump
Window Features Double Pane Windows
Exterior
Exterior Feature Deck, Patio
Garage Detached Carport, Gravel, No Garage, RV Access/Parking
Roof Type Composition
Parking Type Detached Carport, Gravel, No Garage, RV Access/Parking
Garage No
Building
Lot Description Marketable Timber, Sloped, Wooded
Entry Level One
Foundation Pillar/Post/Pier
Water Well
Architectural Style Contemporary
Structure Type Manufactured House
New Construction No
Schools
High Schools Check With District
Others
Senior Community No
Tax ID R302270
Security Features Smoke Detector(s)
Acceptable Financing Cash, Conventional, FHA, VA Loan
Listing Terms Cash, Conventional, FHA, VA Loan
Special Listing Condition Standard
Read Less Info
Want to know what your home might be worth? Contact us for a FREE valuation!

Our team is ready to help you sell your home for the highest possible price ASAP








