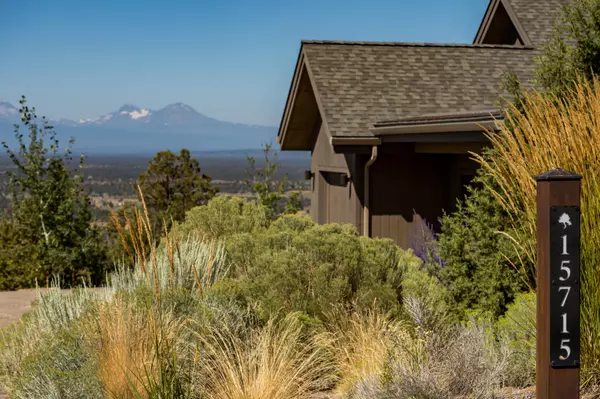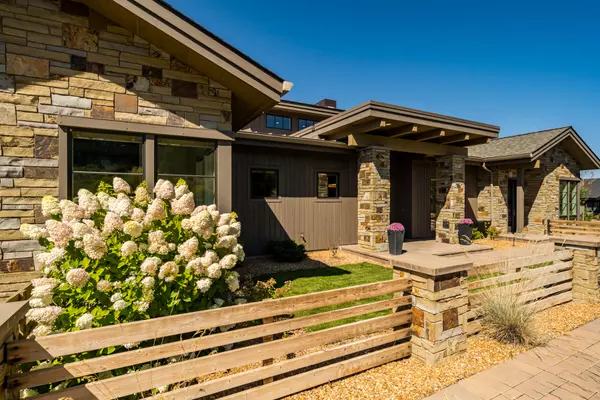$1,700,000
$1,800,000
5.6%For more information regarding the value of a property, please contact us for a free consultation.
3 Beds
4 Baths
3,236 SqFt
SOLD DATE : 09/27/2024
Key Details
Sold Price $1,700,000
Property Type Single Family Home
Sub Type Single Family Residence
Listing Status Sold
Purchase Type For Sale
Square Footage 3,236 sqft
Price per Sqft $525
Subdivision Brasada Ranch
MLS Listing ID 220189021
Sold Date 09/27/24
Style Northwest,Ranch
Bedrooms 3
Full Baths 3
Half Baths 1
HOA Fees $375
Year Built 2017
Annual Tax Amount $7,725
Lot Size 0.700 Acres
Acres 0.7
Lot Dimensions 0.7
Property Description
One level living featuring expansive views of the Cascade Mountains. This beautifully designed custom home offers two primary suites separated by a vaulted great room. The 445 square foot attached Casita with private entrance includes kitchenette & walk in closet lives like a luxury hotel room. 3 bedrooms 3.5 baths, 3rd room in main house has Murphy Bed which can be used as a guest room, office or exercise space. Gated pet/mudroom area off 3 car garage entry. The 12' La Cantina pocket door system creates a seamless indoor/outdoor entertaining experience. The expansive western facing covered deck with automatic sunshades provides a protected space to enjoy a BBQ, stunning sunsets & the mountain views. This home offers a quiet respite in the natural beauty of Central Oregon & Brasada Ranch. Enjoy all the luxury amenities, including golf, athletic center with pools, gym, exercise studio, tennis/pickleball courts, restaurants, spa, general store & miles of bike & walking trails.
Location
State OR
County Crook
Community Brasada Ranch
Direction Powell Butte Highway to Alfalfa Road to Shumway Road.
Rooms
Basement None
Interior
Interior Features Built-in Features, Enclosed Toilet(s), Kitchen Island, Open Floorplan, Pantry, Solid Surface Counters, Stone Counters, Tile Shower, Vaulted Ceiling(s), Walk-In Closet(s)
Heating Forced Air, Heat Pump, Natural Gas
Cooling Central Air, Heat Pump
Fireplaces Type Gas, Great Room
Fireplace Yes
Window Features Double Pane Windows,Wood Frames
Exterior
Exterior Feature Courtyard, Deck, Patio
Garage Driveway, Garage Door Opener, Paver Block
Garage Spaces 3.0
Community Features Access to Public Lands, Gas Available, Pickleball Court(s), Playground, Short Term Rentals Allowed
Amenities Available Clubhouse, Firewise Certification, Fitness Center, Gated, Golf Course, Landscaping, Pickleball Court(s), Playground, Pool, Resort Community, Restaurant, Snow Removal, Stable(s), Tennis Court(s), Trail(s)
Roof Type Composition,Metal
Porch true
Parking Type Driveway, Garage Door Opener, Paver Block
Total Parking Spaces 3
Garage Yes
Building
Lot Description Landscaped, Native Plants, Sloped, Sprinkler Timer(s), Sprinklers In Front, Sprinklers In Rear
Entry Level One
Foundation Stemwall
Water Public
Architectural Style Northwest, Ranch
Structure Type Frame
New Construction No
Schools
High Schools Crook County High
Others
Senior Community No
Tax ID 19581
Security Features Carbon Monoxide Detector(s),Smoke Detector(s)
Acceptable Financing Cash, Conventional
Listing Terms Cash, Conventional
Special Listing Condition Standard
Read Less Info
Want to know what your home might be worth? Contact us for a FREE valuation!

Our team is ready to help you sell your home for the highest possible price ASAP








